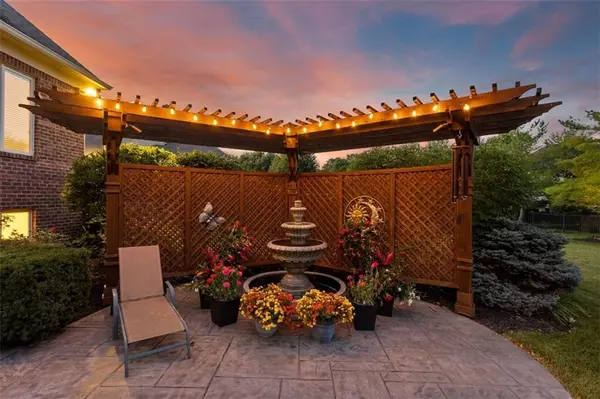$1,250,000
$1,385,000
9.7%For more information regarding the value of a property, please contact us for a free consultation.
10429 Charter Oaks Carmel, IN 46032
5 Beds
7 Baths
9,286 SqFt
Key Details
Sold Price $1,250,000
Property Type Single Family Home
Sub Type Single Family Residence
Listing Status Sold
Purchase Type For Sale
Square Footage 9,286 sqft
Price per Sqft $134
Subdivision Windemere
MLS Listing ID 21809444
Sold Date 10/18/21
Bedrooms 5
Full Baths 5
Half Baths 2
HOA Fees $79/ann
Year Built 2002
Tax Year 2021
Lot Size 0.580 Acres
Acres 0.58
Property Description
Luxuriate and relax in 9000+ sq ft estate in gated Windermere. Stunning 2 story entry, expansive GR w/FP, floor to ceiling windows, spiral staircase & LR. Overlook flowing fountain on serene patio w pergola, stamped concrete, deck. Main MBR w/sitting area, Lrg Walk-in. Uniquely suited to work from home w/1st floor ofc st., external entry, BA with dual home office. Entertain: 4020 SQ.FT walk-out bsmnt, w/ BR, full BA, billiards, theatre rm, wine-cellar. 5 spacious BRs w/walk-ins & ensuite baths.
Location
State IN
County Hamilton
Rooms
Basement Walk Out
Kitchen Breakfast Bar, Center Island, Kitchen Eat In, Pantry WalkIn
Interior
Interior Features Built In Book Shelves, Tray Ceiling(s), Walk-in Closet(s), Hardwood Floors, Storage, Wet Bar
Heating Dual, Humidifier
Cooling Central Air
Fireplaces Number 2
Fireplaces Type Family Room, Gas Log, Gas Starter, Great Room
Equipment Central Vacuum, Gas Grill, Security Alarm Monitored, Sump Pump w/Backup, Sump Pump, Surround Sound, Theater Equipment, Programmable Thermostat, WetBar, Water-Softener Owned
Fireplace Y
Appliance Gas Cooktop, Dishwasher, Disposal, Microwave, Gas Oven, Trash Compactor, Wine Cooler, Double Oven, Convection Oven, Kitchen Exhaust
Exterior
Exterior Feature Driveway Concrete, Irrigation System, Water Feature Fountain
Garage Attached, Multiple Garages
Garage Spaces 4.0
Building
Lot Description Curbs, Gated Community, Street Lights, Tree Mature
Story Two
Foundation Concrete Perimeter
Sewer Sewer Connected
Water Public
Architectural Style Chateau, TraditonalAmerican
Structure Type Brick
New Construction false
Others
HOA Fee Include Entrance Common,Maintenance,Security,Other
Ownership Other/SeeRemarks
Read Less
Want to know what your home might be worth? Contact us for a FREE valuation!

Our team is ready to help you sell your home for the highest possible price ASAP

© 2024 Listings courtesy of MIBOR as distributed by MLS GRID. All Rights Reserved.






