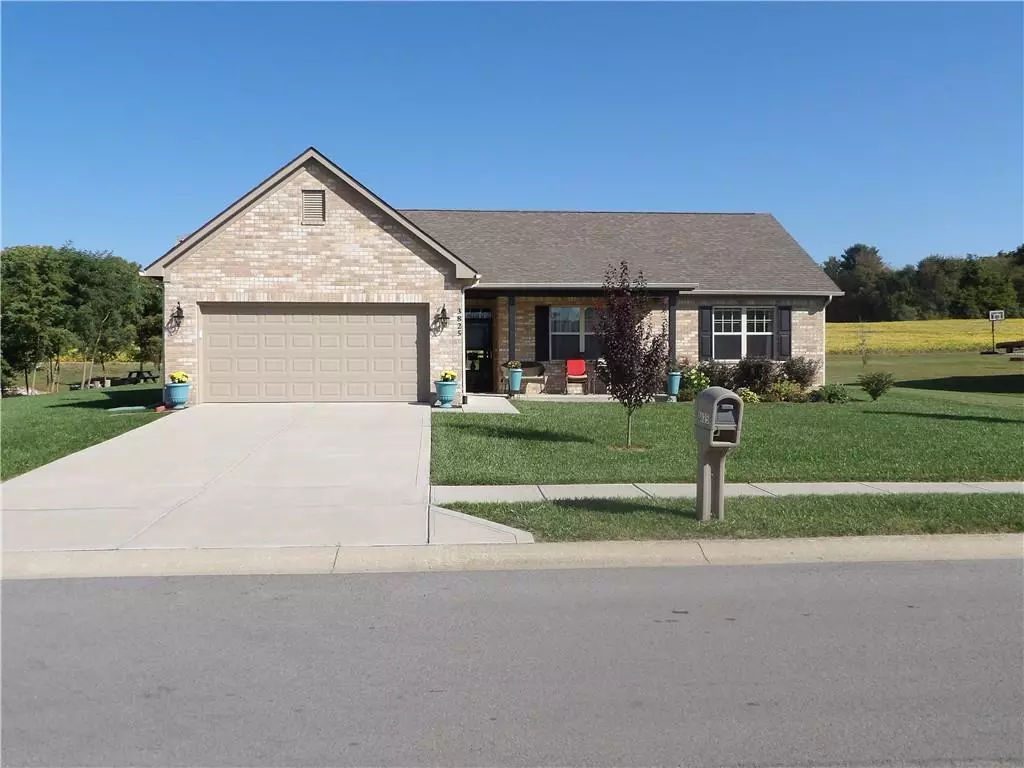$265,000
$269,900
1.8%For more information regarding the value of a property, please contact us for a free consultation.
3825 E Killarny CT Cloverdale, IN 46120
3 Beds
2 Baths
1,443 SqFt
Key Details
Sold Price $265,000
Property Type Single Family Home
Sub Type Single Family Residence
Listing Status Sold
Purchase Type For Sale
Square Footage 1,443 sqft
Price per Sqft $183
Subdivision Whispering Winds
MLS Listing ID 21813905
Sold Date 10/29/21
Bedrooms 3
Full Baths 2
Year Built 2018
Tax Year 2020
Lot Size 0.500 Acres
Acres 0.5
Property Description
Turn key home is waiting for you! This home has been meticulously cared for & only 3 yrs old! The 3 BR 2 BA home is just the ticket. The spacious MBR features a walk-in closet & private bath. The large open concept FR/KIT/DR offer lots of options for relaxing & entertaining. Upgraded kitchen counter tops are accented with white subway tile backsplash & all KIT appliances stay! Enjoy your morning coffee in the 3 season room! Paver laid patio give extra outdoor entertaining space. The amount of storage inside & outside are an added benefit as the minibarn & garden shed remain. Attic storage located over the attached 2 car garage, as well! Established flower beds & garden spot are ready for next year's veggies! Close to schools & I-70!
Location
State IN
County Putnam
Rooms
Kitchen Center Island, Pantry
Interior
Interior Features Attic Access, Walk-in Closet(s), Screens Some, WoodWorkStain/Painted
Heating Forced Air
Cooling Central Air, Ceiling Fan(s)
Equipment Network Ready, Satellite Dish Rented
Fireplace Y
Appliance Dishwasher, Disposal, Microwave, Electric Oven, Refrigerator
Exterior
Exterior Feature Barn Mini, Driveway Concrete, Storage
Garage Attached
Garage Spaces 2.0
Building
Lot Description Cul-De-Sac, Sidewalks, Rural In Subdivision, Trees Small
Story One
Foundation Slab
Sewer Sewer Connected
Water Public
Architectural Style Ranch
Structure Type Brick,Vinyl Siding
New Construction false
Others
Ownership NoAssoc
Read Less
Want to know what your home might be worth? Contact us for a FREE valuation!

Our team is ready to help you sell your home for the highest possible price ASAP

© 2024 Listings courtesy of MIBOR as distributed by MLS GRID. All Rights Reserved.






