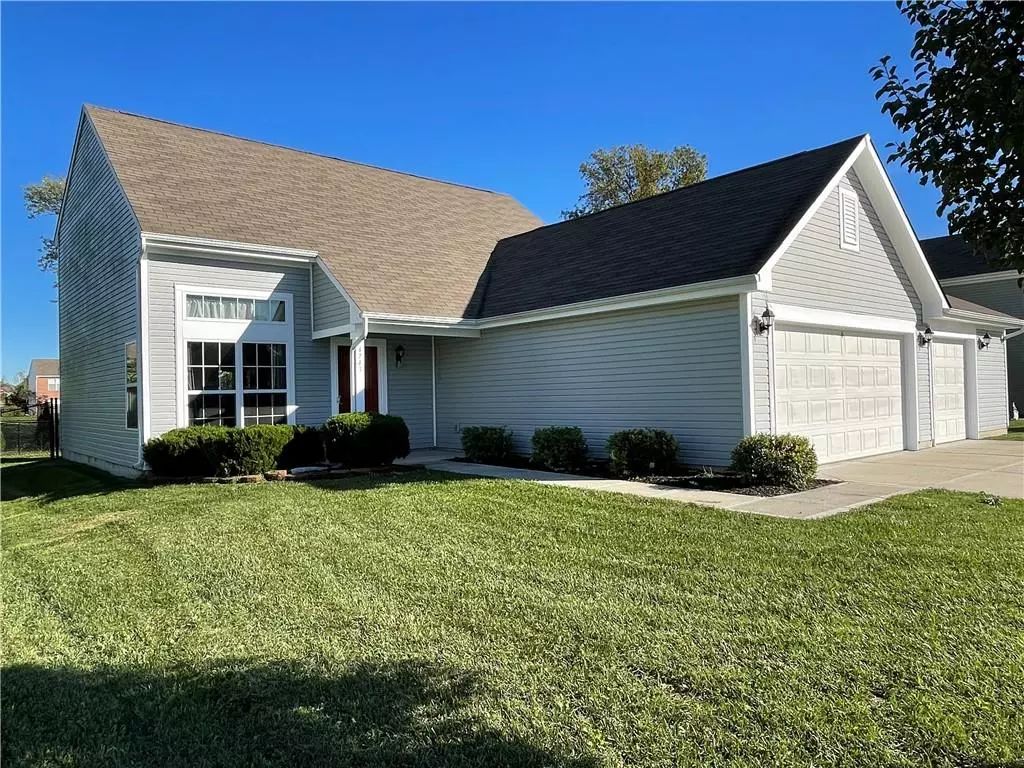$275,000
$269,975
1.9%For more information regarding the value of a property, please contact us for a free consultation.
4743 Altar CT Indianapolis, IN 46237
3 Beds
3 Baths
1,936 SqFt
Key Details
Sold Price $275,000
Property Type Single Family Home
Sub Type Single Family Residence
Listing Status Sold
Purchase Type For Sale
Square Footage 1,936 sqft
Price per Sqft $142
Subdivision Churchman Manor
MLS Listing ID 21821753
Sold Date 11/23/21
Bedrooms 3
Full Baths 2
Half Baths 1
HOA Fees $15
Year Built 2014
Tax Year 2020
Lot Size 9,801 Sqft
Acres 0.225
Property Description
Fabulous floor plan in this Franklin township cul de sac GEM. Open bright and sunny soaring two story vaulted great room welcomes you home.! Six year old Arbor Magnolia floor plan with lots of upgrades. FOUR CAR size 864 sq ft GARAGE 36x24! Master on the main with double vanity, walk in closet,and garden tub. Laminate floors throughout the main level. Upstairs the loft makes a great second living space with two more bedrooms and surpise bonus room. ALL appliances stay. Located on quiet .22 acre cul de sac lot. Backyard makes a great retreat and is perfect for kids or pets with five foot fence. Garage has been insulated and has service door to backyard. Great location yet close to schools, shopping, and interstates. Come See!
Location
State IN
County Marion
Rooms
Kitchen Kitchen Updated, Pantry
Interior
Interior Features Attic Access, Vaulted Ceiling(s), Walk-in Closet(s), Windows Thermal, Windows Vinyl, Wood Work Painted
Heating Forced Air
Cooling Central Air, Ceiling Fan(s)
Equipment Not Applicable
Fireplace Y
Appliance Dishwasher, Dryer, Disposal, Electric Oven, Refrigerator, Washer, MicroHood
Exterior
Exterior Feature Driveway Concrete, Fence Full Rear, Fire Pit
Garage Attached
Garage Spaces 4.0
Building
Lot Description Cul-De-Sac, Sidewalks, Street Lights, Trees Small
Story Two
Foundation Slab
Sewer Sewer Connected
Water Public
Architectural Style TraditonalAmerican
Structure Type Vinyl Siding
New Construction false
Others
HOA Fee Include Association Home Owners,Entrance Common,Insurance,Maintenance,Snow Removal
Ownership MandatoryFee
Read Less
Want to know what your home might be worth? Contact us for a FREE valuation!

Our team is ready to help you sell your home for the highest possible price ASAP

© 2024 Listings courtesy of MIBOR as distributed by MLS GRID. All Rights Reserved.






