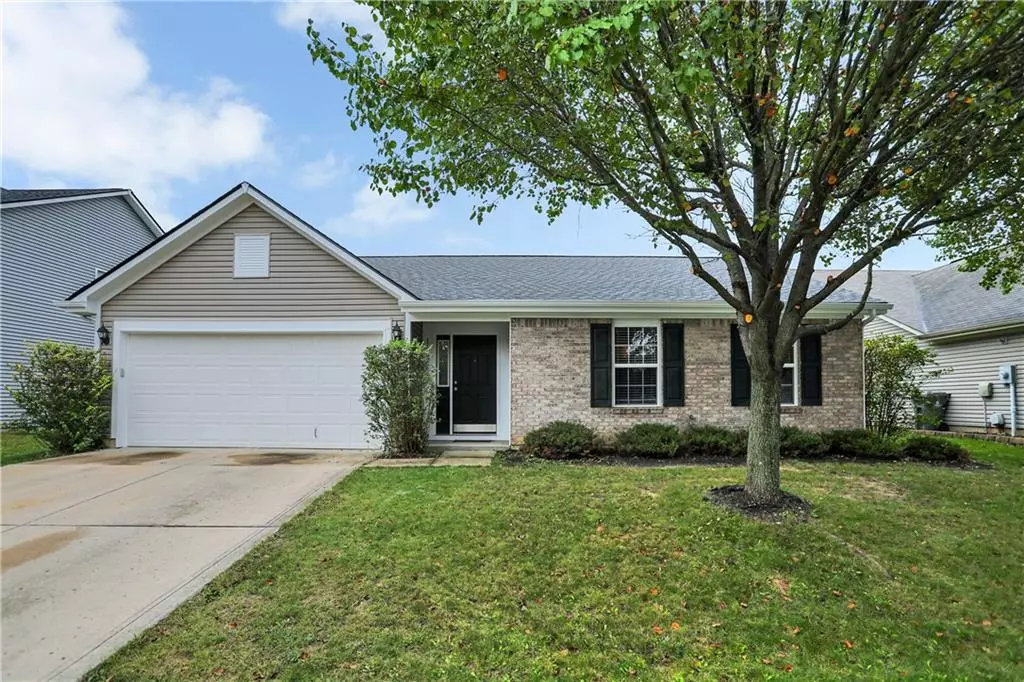$255,000
$235,000
8.5%For more information regarding the value of a property, please contact us for a free consultation.
11320 Seattle Slew DR Noblesville, IN 46060
3 Beds
2 Baths
1,344 SqFt
Key Details
Sold Price $255,000
Property Type Single Family Home
Sub Type Single Family Residence
Listing Status Sold
Purchase Type For Sale
Square Footage 1,344 sqft
Price per Sqft $189
Subdivision Waterman Farms
MLS Listing ID 21820268
Sold Date 11/22/21
Bedrooms 3
Full Baths 2
HOA Fees $25/ann
Year Built 2008
Tax Year 2020
Lot Size 7,405 Sqft
Acres 0.17
Property Description
This ranch home gleams from head to toe & shows pride of ownership. Open concept living with tons of natural light in every room. Entertain family & friends in the spacious family room that opens to the eat-in kitchen with plenty of prep & cabinet space. The sliding glass door off the kitchen opens to a spacious green space perfect for a garden or play area. The bright owners suite overlooks the backyard while the attached bath with large soaking tub/shower combo is the perfect way to relax. Additional bedrooms away from the owners suite is ideal for privacy of overnight guests or a home office. An additional full bath is steps away as well as the laundry room. This immaculate beauty is in a fabulous location and move in ready.
Location
State IN
County Hamilton
Rooms
Kitchen Kitchen Eat In, Kitchen Updated, Pantry
Interior
Interior Features Storms Complete, Windows Vinyl
Heating Forced Air
Cooling Central Air, Ceiling Fan(s)
Equipment Security Alarm Paid, Smoke Detector
Fireplace Y
Appliance Dishwasher, Dryer, Disposal, Electric Oven, Refrigerator, Washer
Exterior
Exterior Feature Driveway Concrete
Garage Attached
Garage Spaces 2.0
Building
Lot Description Street Lights, Suburban, Tree Mature
Story One
Foundation Slab
Sewer Sewer Connected
Water Public
Architectural Style TraditonalAmerican
Structure Type Vinyl With Brick
New Construction false
Others
HOA Fee Include Entrance Common, Maintenance, ParkPlayground
Ownership MandatoryFee
Read Less
Want to know what your home might be worth? Contact us for a FREE valuation!

Our team is ready to help you sell your home for the highest possible price ASAP

© 2024 Listings courtesy of MIBOR as distributed by MLS GRID. All Rights Reserved.






