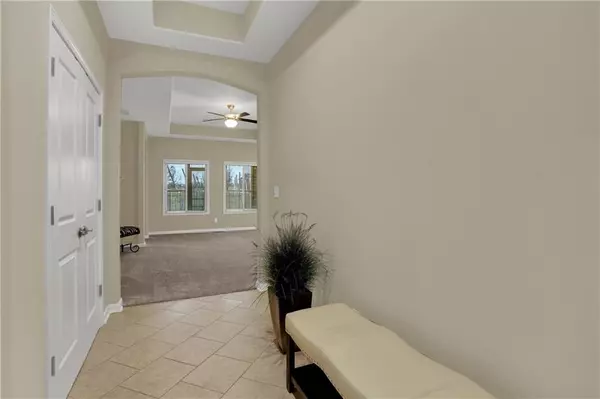$210,000
$195,000
7.7%For more information regarding the value of a property, please contact us for a free consultation.
917 HILDEBRAND DR Indianapolis, IN 46217
2 Beds
2 Baths
1,424 SqFt
Key Details
Sold Price $210,000
Property Type Condo
Sub Type Condominium
Listing Status Sold
Purchase Type For Sale
Square Footage 1,424 sqft
Price per Sqft $147
Subdivision Bluff Manor
MLS Listing ID 21825332
Sold Date 12/29/21
Bedrooms 2
Full Baths 2
HOA Fees $30/mo
Year Built 2007
Tax Year 2020
Lot Size 1,742 Sqft
Acres 0.04
Property Description
Custom brick 2 bdrm/ 2 full bath patio home w/new carpet and paint. Enjoy the features found in high end custom homes with rounded corners, arched doorway, wide foyer, tray ceilings and more. This split bdrm ranch offers the warmth you desire. Upon entry you will notice the high tray ceilings, wide hallway and large ceramic tile. This area flows into the guest bedroom and full bath or into the huge great room which is open to the kitchen and eating area. The kitchen features a breakfast bar and stailnless steel appliances. The owners suite has an extra large closet at the end of the bathroom that features all ceramic tile floors, soaking tub, walk in shower and double vanitiy. Screened porch, seperate laundry room and fully sprinkled.
Location
State IN
County Marion
Rooms
Kitchen Breakfast Bar, Kitchen Eat In, Pantry
Interior
Interior Features Raised Ceiling(s), Walk-in Closet(s), Handicap Accessible Interior, Screens Complete, Wood Work Painted
Heating Forced Air
Cooling Central Air
Fireplaces Type None
Equipment Not Applicable
Fireplace Y
Appliance Electric Cooktop, Dishwasher, Microwave, Refrigerator
Exterior
Exterior Feature Driveway Concrete
Garage Attached
Garage Spaces 2.0
Building
Lot Description Sidewalks, Storm Sewer
Story One
Foundation Block
Sewer Sewer Connected
Water Public
Architectural Style Ranch, TraditonalAmerican
Structure Type Brick
New Construction false
Others
HOA Fee Include Association Builder Controls,Lawncare,Maintenance Grounds
Ownership MandatoryFee
Read Less
Want to know what your home might be worth? Contact us for a FREE valuation!

Our team is ready to help you sell your home for the highest possible price ASAP

© 2024 Listings courtesy of MIBOR as distributed by MLS GRID. All Rights Reserved.






