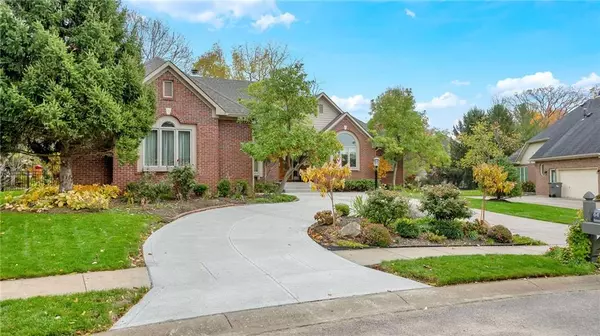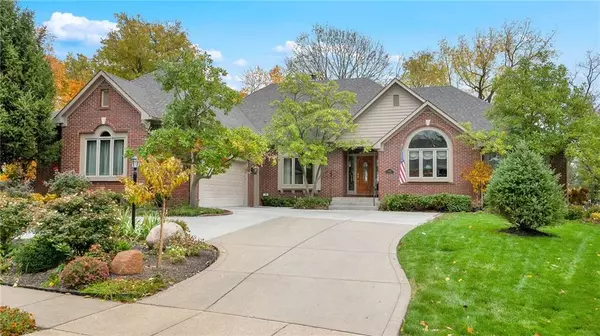$460,000
$459,900
For more information regarding the value of a property, please contact us for a free consultation.
6415 Forrest Commons BLVD Indianapolis, IN 46227
3 Beds
4 Baths
4,201 SqFt
Key Details
Sold Price $460,000
Property Type Single Family Home
Sub Type Single Family Residence
Listing Status Sold
Purchase Type For Sale
Square Footage 4,201 sqft
Price per Sqft $109
Subdivision Forrest Commons
MLS Listing ID 21826194
Sold Date 01/04/22
Bedrooms 3
Full Baths 3
Half Baths 1
HOA Fees $50/ann
Year Built 1995
Tax Year 2020
Lot Size 0.382 Acres
Acres 0.382
Property Description
WOW! Welcome home! Beautiful Brick Ranch with finished basement in popular Forrest Commons w/ 3-4 beds & 3.5 baths! Main level office has vaulted ceiling & closet so can be 4th bedroom, vaulted ceilings w/ crown in great room with amazing windows, hardwood flooring, 2-sided fireplace, main level laundry, updated baths with heated floors, master bath has large walk-in, whirlpool tub w/ separate shower, french doors in master lead to deck, granite in large kitchen w/ newer ss appliances including dbl oven & wine/coffee bar, sunroom, exercise room/flex space & family room in basement. Fenced back yard features huge deck, built in seating. Irrigation system & much more! Come take a look and call this wonderful house your HOME!
Location
State IN
County Marion
Rooms
Basement Finished, Partial, Egress Window(s)
Kitchen Center Island, Kitchen Eat In, Kitchen Updated, Pantry WalkIn
Interior
Interior Features Cathedral Ceiling(s), Raised Ceiling(s), Tray Ceiling(s), Walk-in Closet(s), Hardwood Floors, WoodWorkStain/Painted
Heating Forced Air
Cooling Central Air
Fireplaces Number 1
Fireplaces Type Two Sided, Gas Log, Great Room, Kitchen
Equipment Hot Tub, Security Alarm Monitored, Smoke Detector, Sump Pump, Sump Pump w/Backup, Water-Softener Owned
Fireplace Y
Appliance Gas Cooktop, Dishwasher, Disposal, Microwave, Refrigerator, Trash Compactor, Double Oven, Oven
Exterior
Exterior Feature Driveway Concrete, Fence Full Rear, Irrigation System
Garage Attached
Garage Spaces 2.0
Building
Lot Description Sidewalks, Storm Sewer, Street Lights, Suburban
Story One
Foundation Concrete Perimeter
Sewer Sewer Connected
Water Public
Architectural Style Ranch
Structure Type Brick
New Construction false
Others
HOA Fee Include Association Home Owners,Insurance,Maintenance
Ownership MandatoryFee
Read Less
Want to know what your home might be worth? Contact us for a FREE valuation!

Our team is ready to help you sell your home for the highest possible price ASAP

© 2024 Listings courtesy of MIBOR as distributed by MLS GRID. All Rights Reserved.






