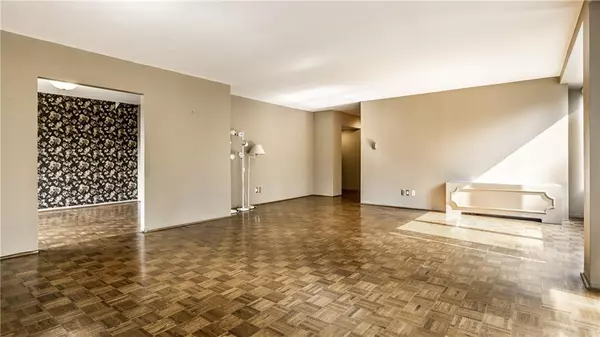$150,000
$161,000
6.8%For more information regarding the value of a property, please contact us for a free consultation.
4000 N Meridian ST #2G Indianapolis, IN 46208
2 Beds
2 Baths
1,100 SqFt
Key Details
Sold Price $150,000
Property Type Condo
Sub Type Condominium
Listing Status Sold
Purchase Type For Sale
Square Footage 1,100 sqft
Price per Sqft $136
Subdivision Tarkington Tower
MLS Listing ID 21803101
Sold Date 01/07/22
Bedrooms 2
Full Baths 2
HOA Fees $894/mo
Year Built 1968
Tax Year 2020
Lot Size 1,176 Sqft
Acres 0.027
Property Description
Rare sun-filled corner unit with 2 bedrooms, 2 baths, 2 side-by-side parking spots (54 & 56) in the garage. Windows on east and west sides add natural light. Balcony overlooks Meridian Street mansions. Priced for cosmetics. New thermal windows and doors being installed in living/dining rooms. Huge living room great for entertaining, flows to dining room and kitchen with lots of cabinets/counters. Parquet floors. Master BR has thick, newer, neutral carpet. There is storage unit in basement. Monthly fee includes heat, a/c, water, sewer, electric, 24-hr security, elevators, exercise room & outdoor pool. Updated lobby, at-door security, clubroom with kitchen for your events/entertaining.
Location
State IN
County Marion
Rooms
Basement Finished
Kitchen Kitchen Galley
Interior
Interior Features Hardwood Floors, Windows Thermal
Heating Forced Air, Heat Pump
Cooling Central Air
Fireplaces Type None
Equipment Elevator Common, Intercom, Smoke Detector
Fireplace Y
Appliance Common Laundry, Dishwasher, Disposal, Microwave, Electric Oven, Range Hood, Refrigerator
Exterior
Exterior Feature Clubhouse, Driveway Asphalt, Pool Community
Garage Attached
Garage Spaces 2.0
Building
Lot Description Corner, Sidewalks, Storm Sewer, Street Lights
Story One
Foundation Concrete Perimeter
Sewer Sewer Connected
Water Public
Architectural Style Contemporary, Mid-Century Modern
Structure Type Aluminum Siding,Other
New Construction false
Others
HOA Fee Include Association Home Owners,Clubhouse,Common Cooling,Custodian,Entrance Common,Exercise Room,Lawncare,Maintenance Grounds,Pool,Security
Ownership MandatoryFee
Read Less
Want to know what your home might be worth? Contact us for a FREE valuation!

Our team is ready to help you sell your home for the highest possible price ASAP

© 2024 Listings courtesy of MIBOR as distributed by MLS GRID. All Rights Reserved.






