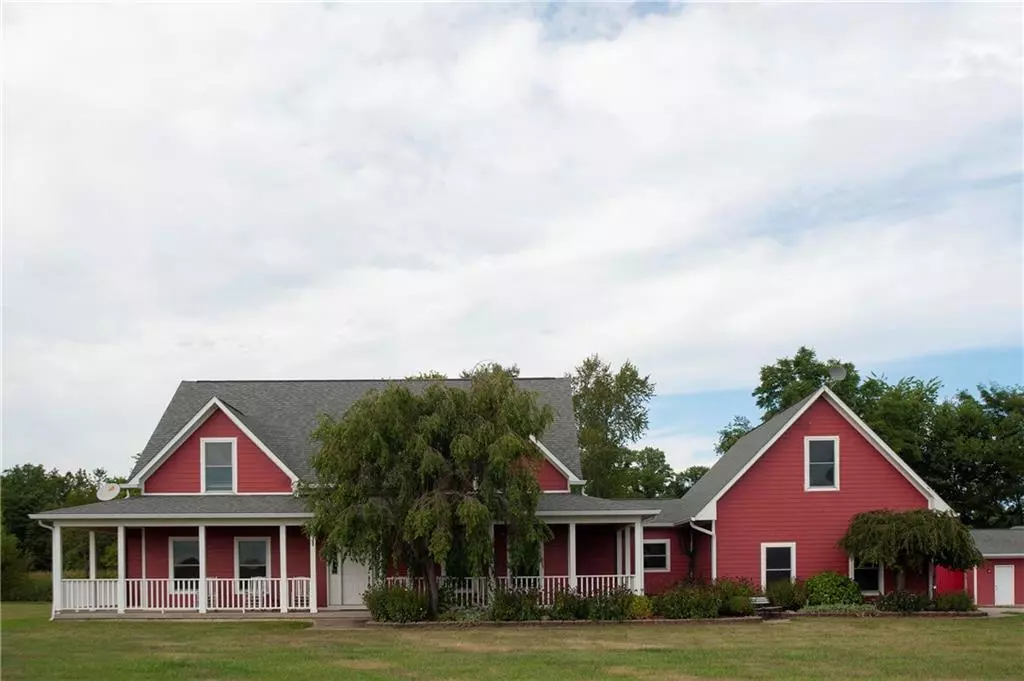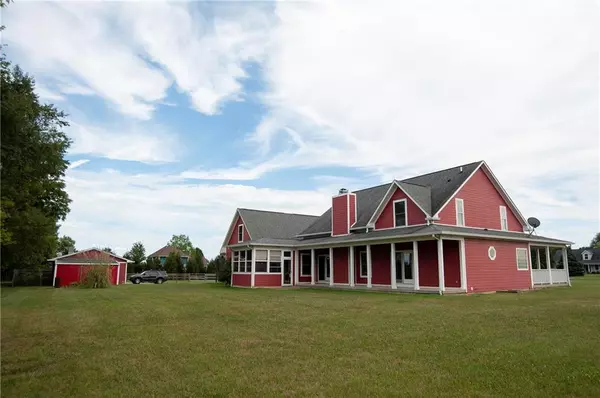$575,000
$628,000
8.4%For more information regarding the value of a property, please contact us for a free consultation.
4312 W 1175 N New Palestine, IN 46163
6 Beds
5 Baths
5,196 SqFt
Key Details
Sold Price $575,000
Property Type Single Family Home
Sub Type Single Family Residence
Listing Status Sold
Purchase Type For Sale
Square Footage 5,196 sqft
Price per Sqft $110
Subdivision No Subdivision
MLS Listing ID 21811545
Sold Date 01/14/22
Bedrooms 6
Full Baths 5
Year Built 2003
Tax Year 2020
Lot Size 1.540 Acres
Acres 1.54
Property Description
Privacy, acreage & 5,000-square feet of living space, this masterpiece has everything you need to live your best life: spacious central great room with cathedral ceilings, stunning new granite kitchen countertops, gorgeous master suite (with a second master option!), and beautifully finished basement. Tucked into pastoral 1.5 acres on cul-de-sac, the property also touts a 3-bay garage with bonus space above— already wired and ready to be transformed into inlaw quarters or keep as is for extra storage, plus a temperature controlled outbuilding with workshop space! Convenient location with easy access to Indianapolis, New Palestine, Greenfield and Shelbyville!
Location
State IN
County Shelby
Rooms
Basement Finished, Egress Window(s)
Kitchen Breakfast Bar, Center Island, Kitchen Updated, Pantry WalkIn
Interior
Interior Features Attic Access, Cathedral Ceiling(s), Hardwood Floors, Windows Vinyl
Heating Forced Air, Wood
Cooling Geothermal
Fireplaces Number 1
Fireplaces Type Insert, Great Room
Equipment CO Detectors, Satellite Dish Paid, Smoke Detector, Sump Pump, Surround Sound, Water-Softener Owned
Fireplace Y
Appliance Dishwasher, Disposal, Microwave, Electric Oven, Refrigerator
Exterior
Exterior Feature Driveway Concrete, Fence Partial, Fire Pit
Garage Attached, Detached
Garage Spaces 4.0
Building
Lot Description Tree Mature, Trees Small
Story Two
Foundation Concrete Perimeter, Concrete Perimeter
Sewer Septic Tank
Water Well
Architectural Style TraditonalAmerican
Structure Type Cement Siding
New Construction false
Others
Ownership NoAssoc
Read Less
Want to know what your home might be worth? Contact us for a FREE valuation!

Our team is ready to help you sell your home for the highest possible price ASAP

© 2024 Listings courtesy of MIBOR as distributed by MLS GRID. All Rights Reserved.






