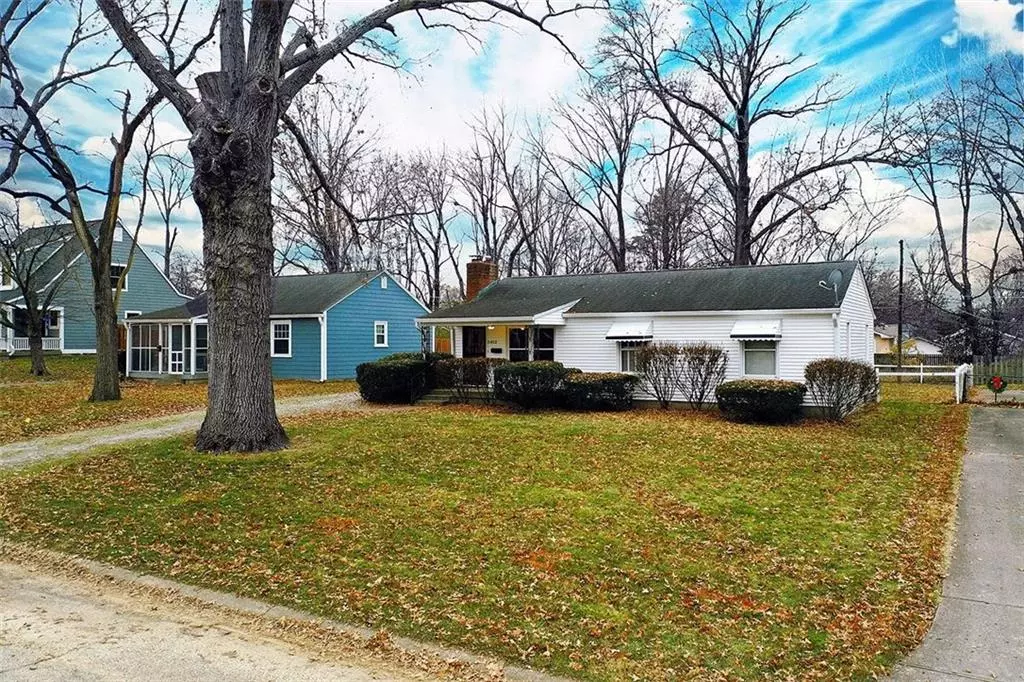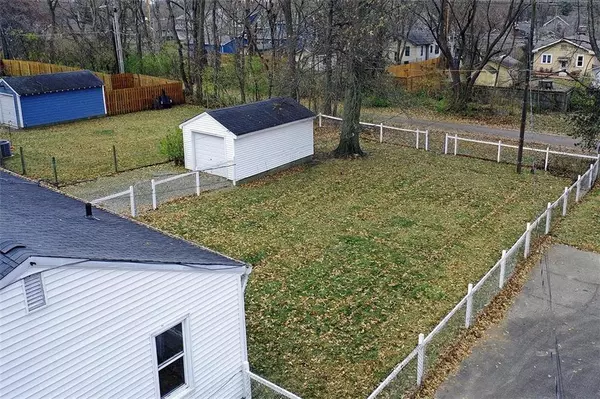$290,000
$290,000
For more information regarding the value of a property, please contact us for a free consultation.
5412 Carvel AVE Indianapolis, IN 46220
3 Beds
1 Bath
1,680 SqFt
Key Details
Sold Price $290,000
Property Type Single Family Home
Sub Type Single Family Residence
Listing Status Sold
Purchase Type For Sale
Square Footage 1,680 sqft
Price per Sqft $172
Subdivision Killarney Heights
MLS Listing ID 21827997
Sold Date 02/04/22
Bedrooms 3
Full Baths 1
Year Built 1951
Tax Year 2021
Lot Size 10,084 Sqft
Acres 0.2315
Property Description
If your home’s location is important, you’ve got to see this house! It’s not near the Monon–it’s ON the Monon and close to all that Broad Ripple has to offer! It has everything you need in a smaller, environmentally friendly footprint. The carpet has been removed to reveal gleaming oak floors. There’s fresh, neutral interior paint throughout, newer insulated windows and kitchen appliances including a Summit gas stove, and an Art Deco-inspired full bathroom. The basement is spotlessly clean and dry, awaiting your finishing touches. The ¼-acre, fully fenced lot is also just 100 yards from 54th Street, a burgeoning area with shops, boutiques, and restaurants such as Mama Corolla’s. Washer/dryer and piano convey with the property.
Location
State IN
County Marion
Rooms
Basement Partial
Kitchen Kitchen Eat In, Kitchen Galley, Kitchen Some Updates
Interior
Interior Features Hardwood Floors, Windows Thermal, Windows Vinyl
Heating Forced Air
Cooling Central Air
Fireplaces Number 1
Fireplaces Type Living Room, Masonry, Woodburning Fireplce
Equipment Satellite Dish No Controls
Fireplace Y
Appliance Dryer, Gas Oven, Refrigerator, Washer
Exterior
Exterior Feature Driveway Gravel, Fence Complete, Fence Full Rear
Garage Detached
Garage Spaces 1.0
Building
Lot Description Curbs
Story One
Foundation Block, Block
Sewer Sewer Connected
Water Public
Architectural Style Ranch
Structure Type Aluminum Siding
New Construction false
Others
Ownership NoAssoc
Read Less
Want to know what your home might be worth? Contact us for a FREE valuation!

Our team is ready to help you sell your home for the highest possible price ASAP

© 2024 Listings courtesy of MIBOR as distributed by MLS GRID. All Rights Reserved.






