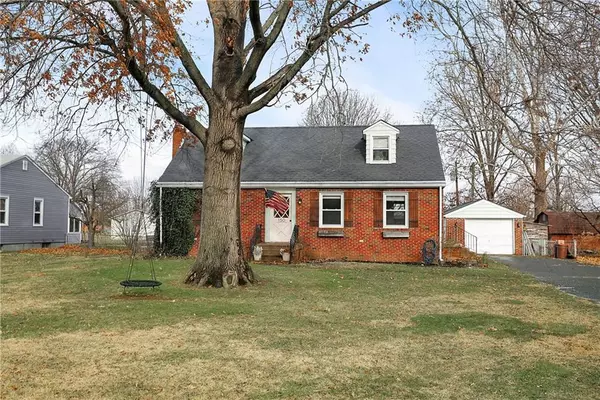$250,000
$244,000
2.5%For more information regarding the value of a property, please contact us for a free consultation.
150 Maxwell RD Indianapolis, IN 46217
3 Beds
3 Baths
1,988 SqFt
Key Details
Sold Price $250,000
Property Type Single Family Home
Sub Type Single Family Residence
Listing Status Sold
Purchase Type For Sale
Square Footage 1,988 sqft
Price per Sqft $125
Subdivision Dipples S Meridian Highlands
MLS Listing ID 21831204
Sold Date 02/07/22
Bedrooms 3
Full Baths 3
Year Built 1950
Tax Year 2021
Lot Size 0.430 Acres
Acres 0.43
Property Description
HOME SWEET HOME! This Cape Cod style home is located on a peaceful street in Perry Township. You will love cooking in the kitchen with new appliances and backsplash, painted cabinets, a floating island, walnut shelves and handmade lights above the sink. The sunroom is newly framed/insulated with updated windows, French doors and ceramic tile flooring. The BTH on the main has some updates, but still contains some of its original 1950s charm! Upstairs, the master suite now has a full bath with stunning custom tile work, a new vanity/tub. Laundry and plenty of open space is found in the basement awaiting finishing touches! The large yard has an apricot tree and strawberry patch to enjoy in the warmer months. This one is truly ONE OF A KIND!
Location
State IN
County Marion
Rooms
Basement Finished, Partial
Kitchen Kitchen Eat In, Kitchen Updated
Interior
Interior Features Attic Access, Hardwood Floors, Screens Complete, Screens Some, Windows Vinyl
Heating Forced Air
Cooling Central Air
Fireplaces Number 1
Fireplaces Type Basement, Family Room, Gas Log
Equipment Radon System, Smoke Detector, Sump Pump, Programmable Thermostat, Water-Softener Owned
Fireplace Y
Appliance Gas Cooktop, Dishwasher, Dryer, Electric Oven, Refrigerator
Exterior
Exterior Feature Driveway Asphalt, Fence Full Rear, Playground
Garage Detached
Garage Spaces 1.0
Building
Lot Description Street Lights, Tree Mature
Story Two
Foundation Block
Sewer Sewer Connected
Water Public
Architectural Style CapeCod
Structure Type Brick
New Construction false
Others
Ownership NoAssoc
Read Less
Want to know what your home might be worth? Contact us for a FREE valuation!

Our team is ready to help you sell your home for the highest possible price ASAP

© 2024 Listings courtesy of MIBOR as distributed by MLS GRID. All Rights Reserved.






