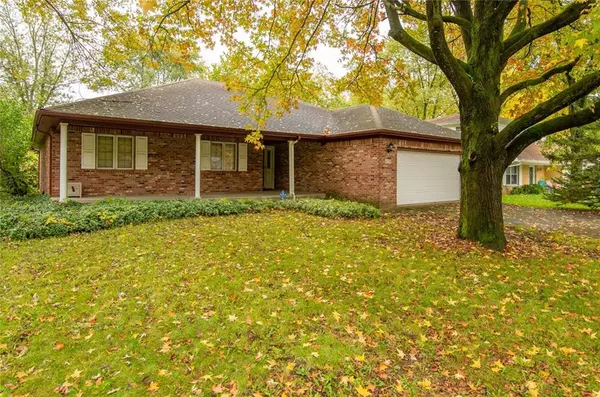$225,900
$225,900
For more information regarding the value of a property, please contact us for a free consultation.
2755 Astro DR Indianapolis, IN 46229
3 Beds
2 Baths
1,917 SqFt
Key Details
Sold Price $225,900
Property Type Single Family Home
Sub Type Single Family Residence
Listing Status Sold
Purchase Type For Sale
Square Footage 1,917 sqft
Price per Sqft $117
Subdivision Parkwood Terrace
MLS Listing ID 21822379
Sold Date 02/11/22
Bedrooms 3
Full Baths 2
Year Built 1991
Tax Year 2020
Lot Size 9,757 Sqft
Acres 0.224
Property Description
This is one impressive home you don't want to miss out on, newer custom-built home in 1991. Well, designed for today's pleasure. Classy entrance opens to Formal Living room that includes fireplace w/gas logs, built-in bookshelves. French doors leading to Formal Dining room/breakfast rooms and family rooms. Custom kitchen with upscale cabinets w/pull out shelves and all appliances. Laundry room with washer, dryer, ironing board cabinet and closet. Third bedroom could be an office has French doors opening to Foyer. Spacious second bedroom. Now off to Master bedroom with so many amenities which include office/exercise/dressing area extension, French doors to patio, W/I/C, Master bathroom with double sinks, standalone shower, whirlpool tub !
Location
State IN
County Marion
Rooms
Kitchen Breakfast Bar, Kitchen Updated, Pantry
Interior
Interior Features Attic Access, Built In Book Shelves, Cathedral Ceiling(s), Walk-in Closet(s), Screens Complete, Skylight(s)
Heating Forced Air
Cooling Central Air, Ceiling Fan(s)
Fireplaces Number 1
Fireplaces Type Gas Log, Living Room, Other
Equipment Security Alarm Monitored, Smoke Detector, Water-Softener Owned
Fireplace Y
Appliance Dishwasher, Dryer, Disposal, Microwave, Gas Oven, Refrigerator, Bar Fridge, Washer, MicroHood
Exterior
Exterior Feature Driveway Concrete
Garage Attached
Garage Spaces 2.0
Building
Lot Description Cul-De-Sac, Curbs, Street Lights, Tree Mature
Story One
Foundation Crawl Space
Sewer Sewer Connected
Water Public
Architectural Style Ranch, TraditonalAmerican
Structure Type Brick
New Construction false
Others
Ownership NoAssoc
Read Less
Want to know what your home might be worth? Contact us for a FREE valuation!

Our team is ready to help you sell your home for the highest possible price ASAP

© 2024 Listings courtesy of MIBOR as distributed by MLS GRID. All Rights Reserved.






