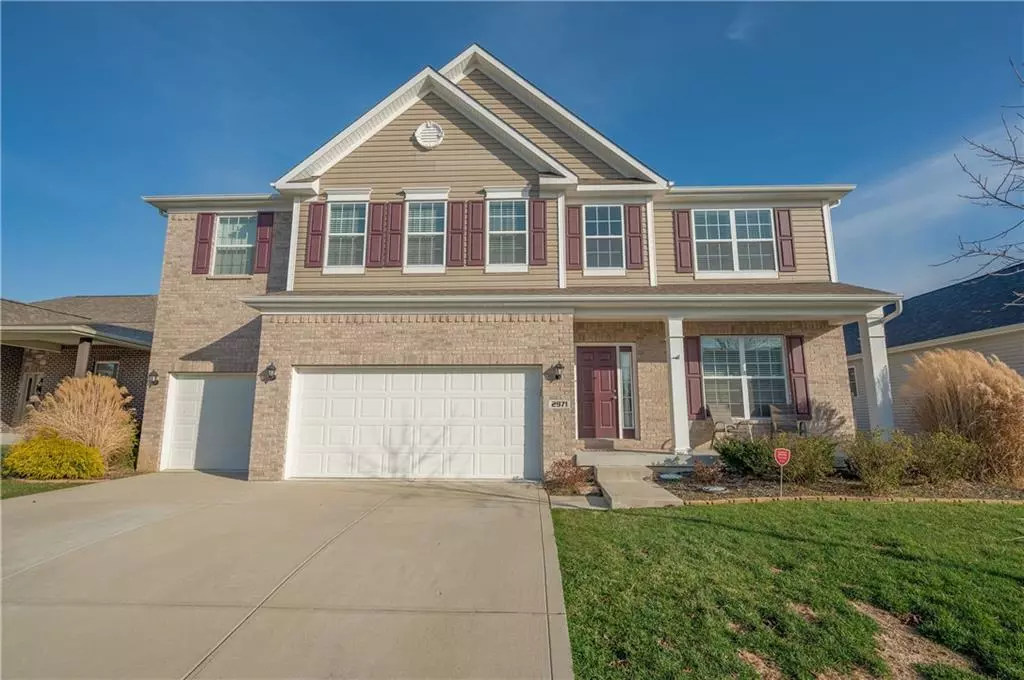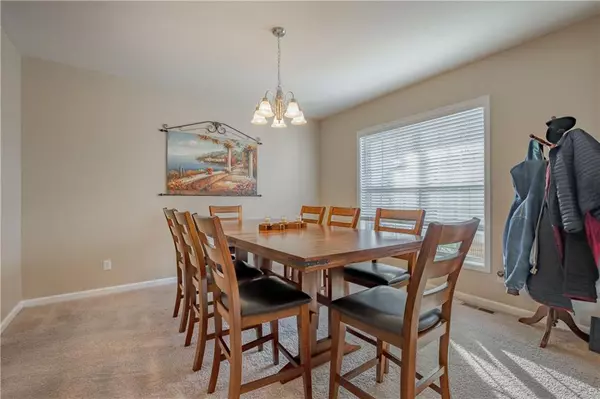$459,900
$459,900
For more information regarding the value of a property, please contact us for a free consultation.
2971 Daylily DR Columbus, IN 47201
4 Beds
4 Baths
5,045 SqFt
Key Details
Sold Price $459,900
Property Type Single Family Home
Sub Type Single Family Residence
Listing Status Sold
Purchase Type For Sale
Square Footage 5,045 sqft
Price per Sqft $91
Subdivision Wildflower Commons
MLS Listing ID 21833144
Sold Date 02/25/22
Bedrooms 4
Full Baths 2
Half Baths 2
HOA Fees $10/ann
Year Built 2016
Tax Year 2021
Lot Size 0.297 Acres
Acres 0.2973
Property Description
Spacious home situated on one of the largest lots in Wildflower! 4 bed 2 full & 2 half baths. Open floor plan w/ an abundance of windows providing lots of natural light. 9+ foot ceilings thru-out. Covered front porch. Large living room. Gourmet kitchen w/ center island, granite countertops, gas cooktop, double ovens, & two pantries. Breakfast room & dining room. Main level office could be used as 5th bedroom. Upstairs you will find large family room, sitting area, & 4 bedrooms. Master suite w/ walk-in closet & attached full bath w/ double sinks. Laundry conveniently located near bedrooms. Basement currently set up as workshop & has half bath & egress window. Deck out back to enjoy privacy fenced yard w/ no neighbors behind! Move in ready!
Location
State IN
County Bartholomew
Rooms
Basement Unfinished, Egress Window(s)
Kitchen Center Island, Kitchen Eat In, Pantry
Interior
Interior Features Attic Access, Raised Ceiling(s), Walk-in Closet(s), Windows Thermal, Wood Work Painted
Heating Forced Air
Cooling Central Air
Fireplaces Type None
Equipment Smoke Detector, Sump Pump, Water-Softener Owned
Fireplace Y
Appliance Gas Cooktop, Dishwasher, Disposal, Microwave, Electric Oven, Refrigerator, Double Oven, MicroHood
Exterior
Exterior Feature Driveway Concrete, Fence Full Rear, Fence Privacy, Irrigation System
Garage Attached
Garage Spaces 3.0
Building
Lot Description Curbs, Sidewalks, Storm Sewer, Street Lights
Story Two
Foundation Concrete Perimeter
Sewer Sewer Connected
Water Public
Architectural Style TraditonalAmerican
Structure Type Brick,Vinyl Siding
New Construction false
Others
HOA Fee Include Association Home Owners
Ownership MandatoryFee
Read Less
Want to know what your home might be worth? Contact us for a FREE valuation!

Our team is ready to help you sell your home for the highest possible price ASAP

© 2024 Listings courtesy of MIBOR as distributed by MLS GRID. All Rights Reserved.






