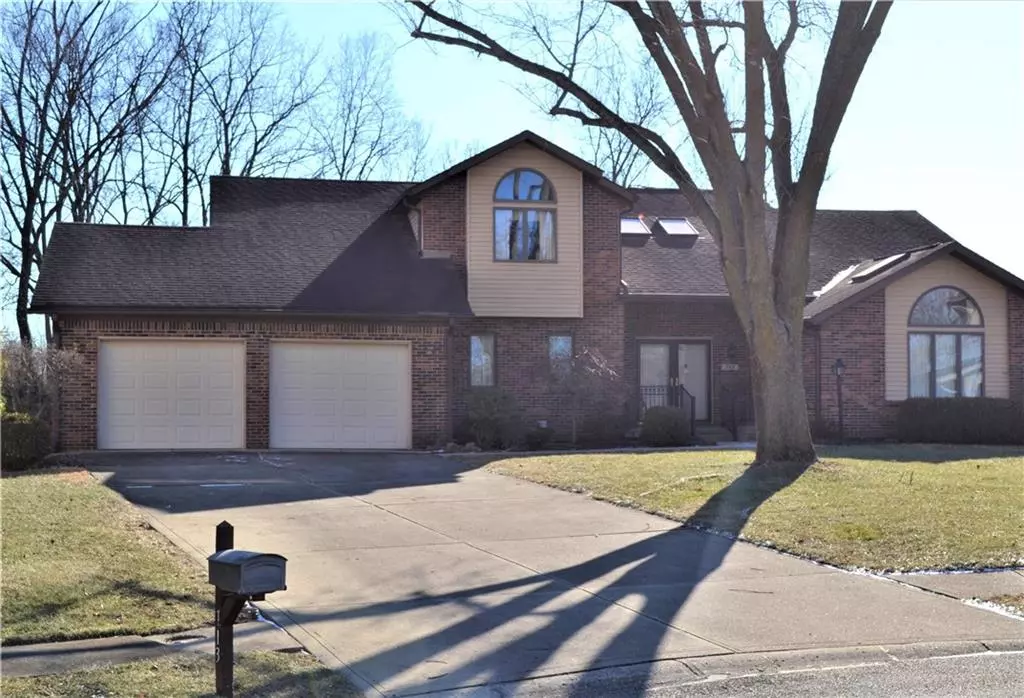$430,000
$425,000
1.2%For more information regarding the value of a property, please contact us for a free consultation.
713 Masten ST Plainfield, IN 46168
3 Beds
4 Baths
4,272 SqFt
Key Details
Sold Price $430,000
Property Type Single Family Home
Sub Type Single Family Residence
Listing Status Sold
Purchase Type For Sale
Square Footage 4,272 sqft
Price per Sqft $100
Subdivision Woodland Estates
MLS Listing ID 21836142
Sold Date 03/10/22
Bedrooms 3
Full Baths 3
Half Baths 1
Year Built 1987
Tax Year 2022
Lot Size 0.283 Acres
Acres 0.2828
Property Description
This One Owner Home is a Stunner with its Grand Entrance and Multi Level Staircase. Kitchen has a Newer Refrigerator, Microwave and Large Pantry. Enjoy Watching Nature in the Gorgeous Sunroom (2017) which comes complete with a Beautiful Gas Fireplace. Main Level Master Suite is a Perk with Whirlpool Tub. All Rooms are Spacious including the Large Living Space of the Walk Out Basement. Pool Table Included. Tree Lined Yard and Private in the Summer is Well Maintained. Patio was Replaced Recently with Exposed Aggregate. All Windows are Anderson and Gutter Guards have a 15 Year Warranty. All Remaining Furniture is Negotiable. Furnace and AC and Water Heater - 2 Yrs.
Location
State IN
County Hendricks
Rooms
Basement Finished, Walk Out
Kitchen Kitchen Eat In, Kitchen Some Updates, Pantry
Interior
Interior Features Attic Access, Walk-in Closet(s), Screens Complete, Wood Work Painted
Heating Forced Air
Cooling Ceiling Fan(s)
Fireplaces Number 2
Fireplaces Type Gas Log, Woodburning Fireplce
Equipment Network Ready, Satellite Dish Paid, Smoke Detector, Water-Softener Owned
Fireplace Y
Appliance Electric Cooktop, Dishwasher, Dryer, Microwave, Refrigerator, Washer, Oven
Exterior
Exterior Feature Driveway Concrete
Parking Features Attached
Garage Spaces 2.0
Building
Lot Description Cul-De-Sac, Sidewalks, Tree Mature
Story Two
Foundation Concrete Perimeter, Block
Sewer Sewer Connected
Water Public
Architectural Style TraditonalAmerican
Structure Type Brick, Vinyl Siding
New Construction false
Others
Ownership NoAssoc
Read Less
Want to know what your home might be worth? Contact us for a FREE valuation!

Our team is ready to help you sell your home for the highest possible price ASAP

© 2024 Listings courtesy of MIBOR as distributed by MLS GRID. All Rights Reserved.






