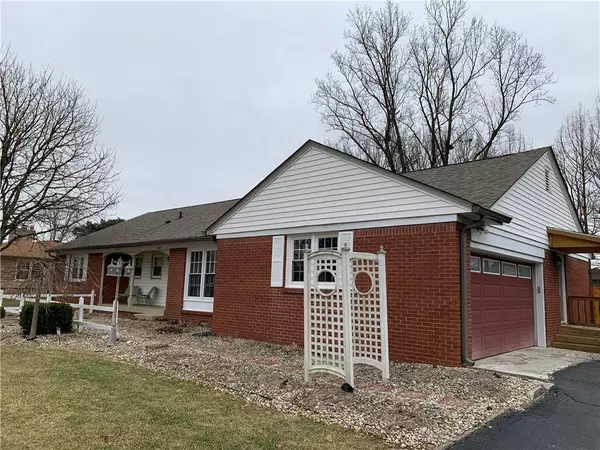$267,128
$245,000
9.0%For more information regarding the value of a property, please contact us for a free consultation.
4707 Radnor RD Indianapolis, IN 46226
3 Beds
2 Baths
2,340 SqFt
Key Details
Sold Price $267,128
Property Type Single Family Home
Sub Type Single Family Residence
Listing Status Sold
Purchase Type For Sale
Square Footage 2,340 sqft
Price per Sqft $114
Subdivision Devon Ridge
MLS Listing ID 21839546
Sold Date 03/23/22
Bedrooms 3
Full Baths 2
Year Built 1955
Tax Year 2021
Lot Size 0.475 Acres
Acres 0.4747
Property Description
This move-in ready house is an entertainer's dream. From the open floor plan to the large screened in sunroom that overlooks the very big backyard, this home offers many areas for entertaining or flexible living space. The natural gas powered generator ensures you'll never lose power, and the raised garden beds make gardening a breeze. A new storage shed offers extra outdoor storage space, and the new privacy fence makes the backyard an oasis. The kitchen has granite countertops and abundant cabinets that offer custom storage space. The full basement also offers lots of storage space and the unfinished space offers limitless options. The brick and vinyl exterior of the home make the maintenance easy, and the front porch is so inviting!
Location
State IN
County Marion
Rooms
Basement Partial
Kitchen Kitchen Updated, Pantry
Interior
Interior Features Attic Access, Built In Book Shelves, Hardwood Floors, Windows Thermal, Windows Vinyl
Heating Electronic Air Filter, Forced Air, Humidifier
Cooling Central Air, Attic Fan, Ceiling Fan(s)
Fireplaces Number 1
Fireplaces Type Gas Log, Hearth Room, Masonry
Equipment Generator, Smoke Detector, Sump Pump
Fireplace Y
Appliance Electric Cooktop, Dishwasher, Dryer, Disposal, Microwave, Range Hood, Refrigerator, Washer, Oven
Exterior
Exterior Feature Driveway Asphalt, Fence Full Rear, Fence Privacy, Storage
Garage Attached
Garage Spaces 2.0
Building
Lot Description Storm Sewer, Tree Mature
Story One
Foundation Block, Crawl Space
Sewer Sewer Connected
Water Public
Architectural Style Ranch, TraditonalAmerican
Structure Type Brick, Vinyl Siding
New Construction false
Others
Ownership VoluntaryFee
Read Less
Want to know what your home might be worth? Contact us for a FREE valuation!

Our team is ready to help you sell your home for the highest possible price ASAP

© 2024 Listings courtesy of MIBOR as distributed by MLS GRID. All Rights Reserved.






