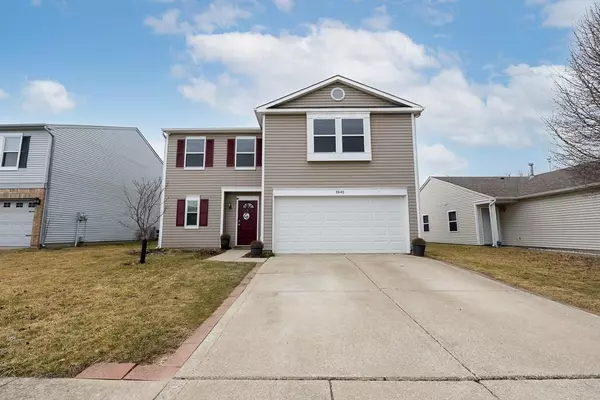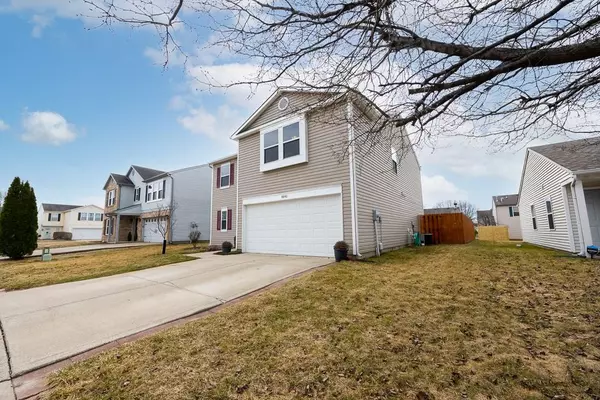$250,000
$225,000
11.1%For more information regarding the value of a property, please contact us for a free consultation.
8840 Retreat RD Camby, IN 46113
3 Beds
3 Baths
2,130 SqFt
Key Details
Sold Price $250,000
Property Type Single Family Home
Sub Type Single Family Residence
Listing Status Sold
Purchase Type For Sale
Square Footage 2,130 sqft
Price per Sqft $117
Subdivision Colony At Heartland Crossing
MLS Listing ID 21841127
Sold Date 04/04/22
Bedrooms 3
Full Baths 2
Half Baths 1
HOA Fees $30/ann
Year Built 1999
Tax Year 2020
Lot Size 5,662 Sqft
Acres 0.13
Property Description
Have you been looking for an updated 3 bed with loft located in Plainfield School district with a fully fenced-in backyard? Well here it is! This home has brand new carpet staircase & all of the upstairs, fresh paint, and all mechanicals 7 yrs or less. Backyard is complete with new fully fenced backyard, large concrete patio & a fire pit that is perfect for a quiet evening or entertaining others. Main floor has open concept with large room sizes and fresh paint. Upstairs has 3 large bedrooms and an open loft for all your space needs. Master suite is enormous and features huge walk-in closet, dual sinks, tiled shower & garden tub for soaking. Refrig and playset are not included in this purchase.
Location
State IN
County Hendricks
Rooms
Kitchen Kitchen Eat In, Kitchen Some Updates, Pantry WalkIn
Interior
Interior Features Attic Access, Walk-in Closet(s), Windows Vinyl, Wood Work Painted
Heating Forced Air
Cooling Central Air
Equipment Smoke Detector, Water-Softener Owned
Fireplace Y
Appliance Dishwasher, Electric Oven, Range Hood
Exterior
Exterior Feature Driveway Concrete, Fence Full Rear, Fire Pit
Garage Attached
Garage Spaces 2.0
Building
Lot Description Sidewalks, Street Lights, Suburban, Tree Mature
Story Two
Foundation Slab
Sewer Sewer Connected
Water Public
Architectural Style TraditonalAmerican
Structure Type Vinyl Siding
New Construction false
Others
HOA Fee Include Association Home Owners, Clubhouse, Insurance, Maintenance, ParkPlayground, Pool, Management, Snow Removal
Ownership MandatoryFee
Read Less
Want to know what your home might be worth? Contact us for a FREE valuation!

Our team is ready to help you sell your home for the highest possible price ASAP

© 2024 Listings courtesy of MIBOR as distributed by MLS GRID. All Rights Reserved.






