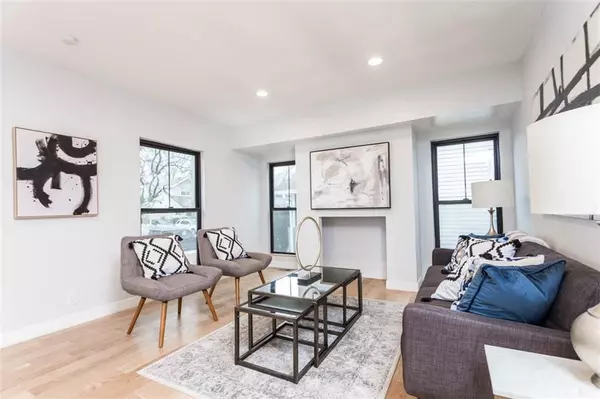$300,000
$299,000
0.3%For more information regarding the value of a property, please contact us for a free consultation.
3524 BIRCHWOOD AVE Indianapolis, IN 46205
4 Beds
3 Baths
3,414 SqFt
Key Details
Sold Price $300,000
Property Type Single Family Home
Sub Type Single Family Residence
Listing Status Sold
Purchase Type For Sale
Square Footage 3,414 sqft
Price per Sqft $87
Subdivision Osgoods Forest Park
MLS Listing ID 21842619
Sold Date 04/15/22
Bedrooms 4
Full Baths 3
Year Built 1920
Tax Year 2021
Lot Size 6,534 Sqft
Acres 0.15
Property Description
You will fall in love w/ this completely renovated, modern, light filled home w/ 4 Bedrooms & 3 Full Baths! Your first steps bring you into a very large and open floor plan. You wont believe the huge walk out doors off of the Dining Room. Updated kitchen w/new Stainless Appliances. Wide hallway leading to main level Bedroom Suite w/ Full Bath PLUS 2 other Bedrooms & 2nd Full Bath. Laundry on main floor. Expansive open second floor full of possibilities. Huge Walk-In-Closet & amazing Full Bath w/ soaking tub & spa like shower. Potential for Entertainment Room, Office, Playroom, or separate owners Bedroom Suite. This home was taken down to the studs. New roof, drywall, electric, plumbing, Kitchen, Baths, paint and flooring thru-out.
Location
State IN
County Marion
Rooms
Basement Unfinished
Interior
Interior Features Walk-in Closet(s), Hardwood Floors, Screens Complete, Windows Wood
Heating Forced Air
Cooling Central Air
Fireplaces Type None
Equipment Smoke Detector, Programmable Thermostat
Fireplace Y
Appliance Dishwasher, Electric Oven, Refrigerator, Kitchen Exhaust
Exterior
Exterior Feature Not Applicable
Garage None
Building
Lot Description Curbs, Sidewalks, Not In Subdivision, Tree Mature
Story Two
Foundation Block
Sewer Sewer Connected
Water Public
Architectural Style Contemporary, TraditonalAmerican
Structure Type Cement Siding
New Construction false
Others
Ownership NoAssoc
Read Less
Want to know what your home might be worth? Contact us for a FREE valuation!

Our team is ready to help you sell your home for the highest possible price ASAP

© 2024 Listings courtesy of MIBOR as distributed by MLS GRID. All Rights Reserved.






