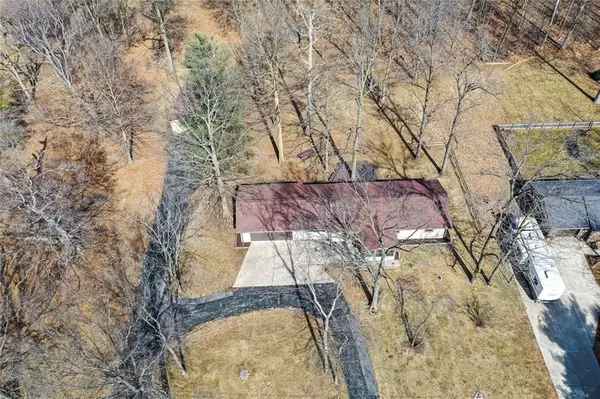$399,900
$399,900
For more information regarding the value of a property, please contact us for a free consultation.
15578 E 136th ST Fishers, IN 46037
3 Beds
3 Baths
1,316 SqFt
Key Details
Sold Price $399,900
Property Type Single Family Home
Sub Type Single Family Residence
Listing Status Sold
Purchase Type For Sale
Square Footage 1,316 sqft
Price per Sqft $303
Subdivision No Subdivision
MLS Listing ID 21841772
Sold Date 04/15/22
Bedrooms 3
Full Baths 2
Half Baths 1
Year Built 1974
Tax Year 2020
Lot Size 2.000 Acres
Acres 2.0
Property Description
Total serenity in a prime Fishers location. Picture-perfect ranch nestled into a wooded two-acre backdrop. Every square foot of interior space, lovingly + meticulously transformed! Gorgeous flooring, a calm + cohesive paint palette, open-concept living, adorable kitchen w/full suite of appliances, butcher-block tops + center island w/breakfast bar, brand new bathrooms – including a master ensuite. SO many clever touches throughout to enhance efficiency + ease-of-living throughout the home. For the hobbyist, not just an oversized garage w/ample work + storage space, but a 20x30 pole barn (w/electricity) + additional storage shed as well! Cozy sunroom off entry/great room overlooks wrap around driveway w/plenty o’ parking.
Location
State IN
County Hamilton
Rooms
Kitchen Breakfast Bar, Center Island, Kitchen Updated
Interior
Interior Features Attic Access, Built In Book Shelves, Screens Complete, Storms Complete, Windows Vinyl, Windows Wood
Heating Baseboard, Wood Stove
Cooling Central Air, Ceiling Fan(s)
Fireplaces Number 1
Fireplaces Type Free Standing, Great Room
Equipment Smoke Detector, Sump Pump, Programmable Thermostat, Water Purifier, Water-Softener Owned
Fireplace Y
Appliance Dishwasher, Dryer, Disposal, Microwave, Electric Oven, Refrigerator, Washer
Exterior
Exterior Feature Barn Pole, Barn Storage, Driveway Asphalt, Out Building With Utilities
Garage Attached
Garage Spaces 2.0
Building
Lot Description Rural No Subdivision, Tree Mature, Trees Small, Wooded
Story One
Foundation Crawl Space
Sewer Septic Tank
Water Well
Architectural Style Ranch, TraditonalAmerican
Structure Type Vinyl Siding
New Construction false
Others
Ownership NoAssoc
Read Less
Want to know what your home might be worth? Contact us for a FREE valuation!

Our team is ready to help you sell your home for the highest possible price ASAP

© 2024 Listings courtesy of MIBOR as distributed by MLS GRID. All Rights Reserved.






