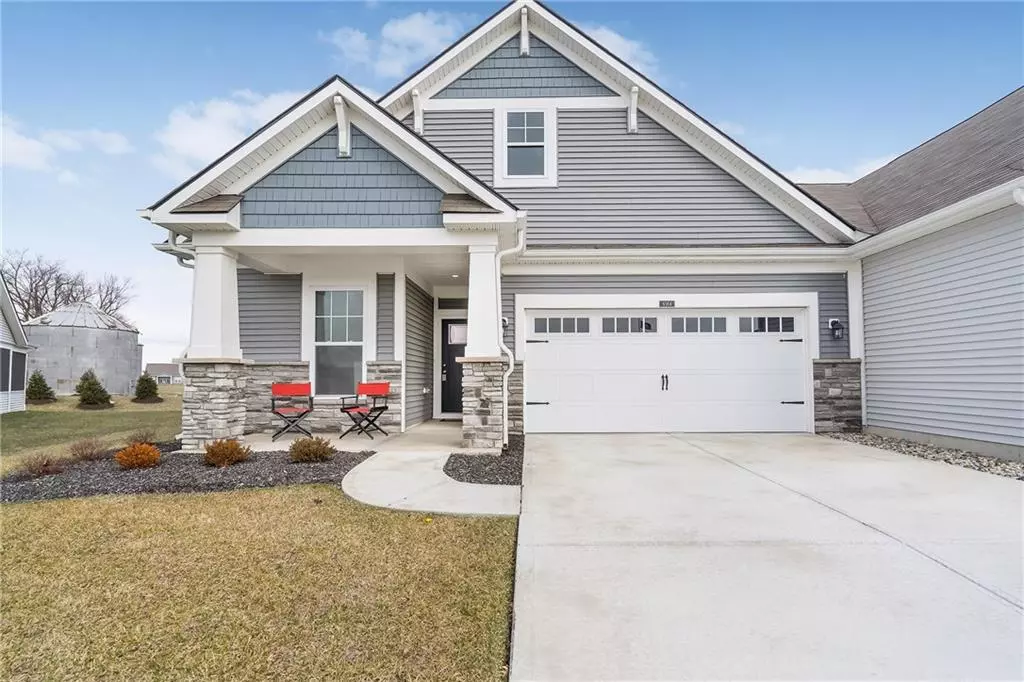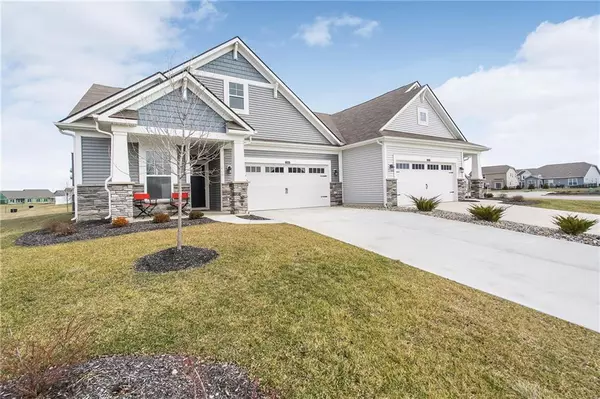$359,500
$330,000
8.9%For more information regarding the value of a property, please contact us for a free consultation.
6564 Homestead DR Whitestown, IN 46075
3 Beds
3 Baths
2,176 SqFt
Key Details
Sold Price $359,500
Property Type Condo
Sub Type Condominium
Listing Status Sold
Purchase Type For Sale
Square Footage 2,176 sqft
Price per Sqft $165
Subdivision The Heritage
MLS Listing ID 21833993
Sold Date 04/19/22
Bedrooms 3
Full Baths 3
HOA Fees $83
Year Built 2020
Tax Year 2020
Lot Size 6,969 Sqft
Acres 0.16
Property Description
What is BETTER THAN NEW?? One year NEW Home w/ landscape, Blinds & Window-Treatments included... & without any wait. Welcoming Covered Porch in front. Most 1st Level w/ high-end LVP Flooring. Sought after Master on Main w/ sitting/On-Suite/Walk-in Closet. Enter Laundry fr MBR. 2nd Bedm & Full bath on main. Large EIK w/ Quartz Counter & Center Island, White Cabinets, Dining area & family rm w/lots of windows/Sliders to Covered Patio.
2nd Level has a HUGE LOFT for a Rec/media/gaming room or Office. Large Bedrm w/ double windows. Another Full Bathrm w/ shower over tub. Utility room, lots of storage space. Plumbed for water softener. 2/Att Garage with loads of storage as well. Property exterior is maintained for you so just relax and enjoy!!
Location
State IN
County Boone
Rooms
Kitchen Breakfast Bar, Center Island, Kitchen Eat In, Kitchen Updated, Pantry
Interior
Interior Features Attic Access, Walk-in Closet(s), Windows Thermal, Wood Work Painted
Heating Forced Air
Cooling Central Air
Equipment Smoke Detector
Fireplace Y
Appliance Dishwasher, Disposal, Microwave, Electric Oven, MicroHood, Kitchen Exhaust
Exterior
Exterior Feature Driveway Concrete
Garage Attached
Garage Spaces 2.0
Building
Lot Description Curbs, Sidewalks
Story Two
Foundation Concrete Perimeter
Sewer Sewer Connected
Water Public
Architectural Style TraditonalAmerican
Structure Type Cement Siding
New Construction false
Others
HOA Fee Include Association Builder Controls, Insurance, Insurance, Lawncare, Maintenance Grounds, Maintenance, Management, Security, Snow Removal, Walking Trails
Ownership MandatoryFee
Read Less
Want to know what your home might be worth? Contact us for a FREE valuation!

Our team is ready to help you sell your home for the highest possible price ASAP

© 2024 Listings courtesy of MIBOR as distributed by MLS GRID. All Rights Reserved.






