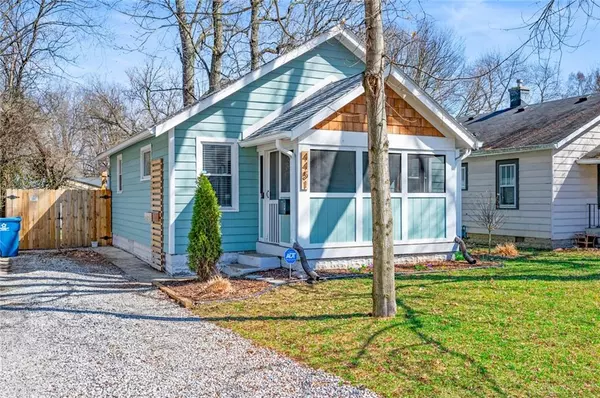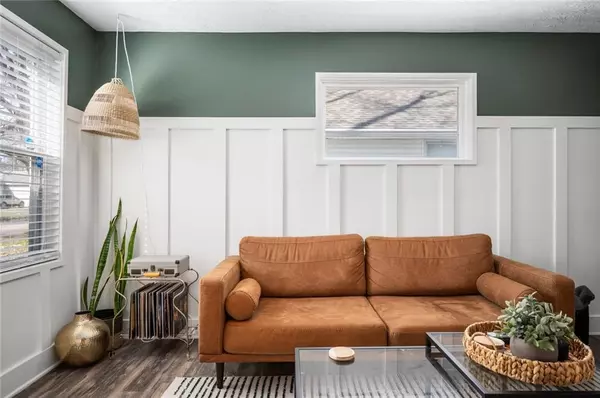$235,500
$249,900
5.8%For more information regarding the value of a property, please contact us for a free consultation.
4451 Crittenden AVE Indianapolis, IN 46205
3 Beds
2 Baths
1,416 SqFt
Key Details
Sold Price $235,500
Property Type Single Family Home
Sub Type Single Family Residence
Listing Status Sold
Purchase Type For Sale
Square Footage 1,416 sqft
Price per Sqft $166
Subdivision Montrose
MLS Listing ID 21844244
Sold Date 04/21/22
Bedrooms 3
Full Baths 2
HOA Y/N No
Year Built 1924
Tax Year 2022
Lot Size 5,331 Sqft
Acres 0.1224
Property Description
Check out this adorable 3 bedroom, 2 bath bungalow! The screened-in front porch is perfect for your morning coffee. The home is move in ready. Open floorplan starts with craftsman-style wainscotting at the entryway leading to the brand new kitchen, stacked with SS appliances, tile backsplash, kitchen island, and tons of cabinetry. Upstairs you have 2 good sized bedrooms and large bathroom w plenty of storage. The basement is equipped with a second living room, 3rd bedroom, bathroom, laundry, and flex space that could be used for an office, storage, or nursery. Roof is less than 2 years old. The backyard has a brand new 10 ft privacy fence, storage barn, deck for entertaining, and the yard has been completely leveled, tilled, and reseeded.
Location
State IN
County Marion
Rooms
Basement Finished, Full, Finished Walls, Daylight/Lookout Windows, Sump Pump w/Backup
Main Level Bedrooms 2
Kitchen Kitchen Updated
Interior
Interior Features Attic Access, Walk-in Closet(s), Windows Vinyl, Eat-in Kitchen, Center Island
Heating Forced Air, Gas
Cooling Central Electric
Equipment Smoke Alarm
Fireplace Y
Appliance Dishwasher, Dryer, Disposal, Refrigerator, Washer, MicroHood, Electric Water Heater
Exterior
Exterior Feature Storage Shed
Utilities Available Cable Connected, Gas
Parking Type Gravel, None
Building
Story One
Foundation Block, Full
Water Municipal/City
Architectural Style Bungalow, Ranch
Structure Type Cement Siding
New Construction false
Schools
School District Indianapolis Public Schools
Others
Ownership No Assoc
Acceptable Financing Conventional, FHA
Listing Terms Conventional, FHA
Read Less
Want to know what your home might be worth? Contact us for a FREE valuation!

Our team is ready to help you sell your home for the highest possible price ASAP

© 2024 Listings courtesy of MIBOR as distributed by MLS GRID. All Rights Reserved.






