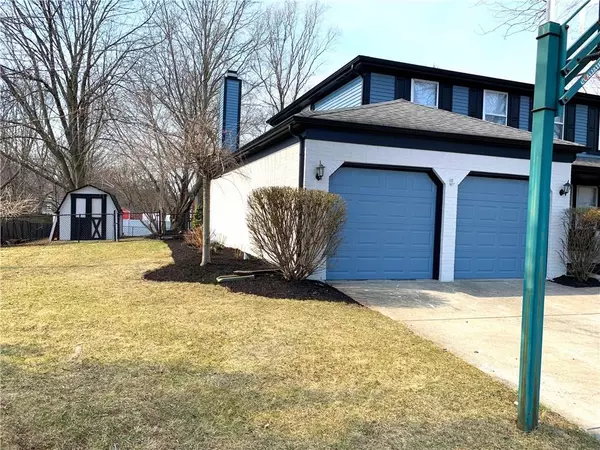$387,120
$384,900
0.6%For more information regarding the value of a property, please contact us for a free consultation.
12204 Colbarn PL Fishers, IN 46038
4 Beds
3 Baths
3,125 SqFt
Key Details
Sold Price $387,120
Property Type Single Family Home
Sub Type Single Family Residence
Listing Status Sold
Purchase Type For Sale
Square Footage 3,125 sqft
Price per Sqft $123
Subdivision Sunblest Farms
MLS Listing ID 21842800
Sold Date 04/26/22
Bedrooms 4
Full Baths 2
Half Baths 1
Year Built 1986
Tax Year 2020
Lot Size 0.370 Acres
Acres 0.37
Property Description
Talk about BEFORE AND AFTER! This 4 bedroom/2.5 bath/FINISHED BASEMENT property has gone thru a complete cosmetic rehab on the interior and exterior and is ready for your specific touches. The basement has been opened up even more to allow for more functionality. This is your also your chance to live in one of Fishers most popular and prominent communities...Sunblest! Situated on a private courtyard, you cannot beat the location as it is only a 5-minute walk to popular Holland Park and very close to all 116th St. restaurants, dining, bars, grocery, etc. You will LOVE the size of the fenced-in backyard as you imagine the entertainment possibilities. We anticipate this one going quickly...schedule showing asap!
Location
State IN
County Hamilton
Rooms
Basement Finished
Interior
Interior Features Built In Book Shelves, Hardwood Floors, Screens Some, Window Green House, Windows Thermal
Heating Heat Pump
Cooling Central Air
Fireplaces Number 1
Fireplaces Type Family Room, Woodburning Fireplce
Equipment Smoke Detector, Water-Softener Owned
Fireplace Y
Appliance Dishwasher, Disposal, Electric Oven
Exterior
Exterior Feature Barn Mini, Driveway Concrete, Fence Full Rear, Irrigation System
Garage Attached
Garage Spaces 2.0
Building
Lot Description Cul-De-Sac, Tree Mature
Story Two
Foundation Concrete Perimeter
Sewer Sewer Connected
Water Public
Architectural Style TraditonalAmerican
Structure Type Aluminum Siding, Brick
New Construction false
Others
Ownership NoAssoc
Read Less
Want to know what your home might be worth? Contact us for a FREE valuation!

Our team is ready to help you sell your home for the highest possible price ASAP

© 2024 Listings courtesy of MIBOR as distributed by MLS GRID. All Rights Reserved.






