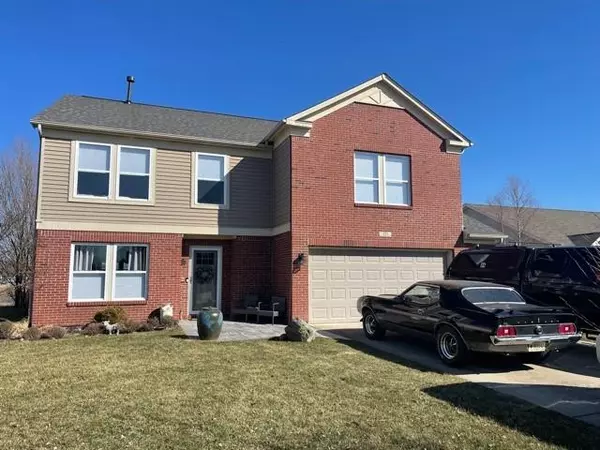$355,000
$349,900
1.5%For more information regarding the value of a property, please contact us for a free consultation.
521 Pebble DR Fortville, IN 46040
4 Beds
3 Baths
3,118 SqFt
Key Details
Sold Price $355,000
Property Type Single Family Home
Sub Type Single Family Residence
Listing Status Sold
Purchase Type For Sale
Square Footage 3,118 sqft
Price per Sqft $113
Subdivision Wyndstone
MLS Listing ID 21842991
Sold Date 04/27/22
Bedrooms 4
Full Baths 2
Half Baths 1
HOA Fees $20/ann
Year Built 2007
Tax Year 2020
Lot Size 8,999 Sqft
Acres 0.2066
Property Description
Quality craftsmanship & attention to detail best describes this fully renovated, open concept remodel. Detailed list of improvements in supplements. Spectacular 4 bed, 2 1/2 bath, over 2 very spacious stories. Entry closet/storage area (currently used as a home office)- note the synchronized-opening pocket doors. Original stairwell rebuilt for less pitch, w/white oak treads, balusters, tension bands, storage drawer @ bottom. Kitchen is a gorgeous, top-quality custom remodel w/granite slab countertop, full extension, slow-close drawer slides throughout, farmhouse sink, 8x4 island w/walnut top, 32" 6 burner Thermador gas range, Smart wall-oven/microwave (both convection) Breakfast bar overlooks large family room, fully enclosed back porch.
Location
State IN
County Hancock
Rooms
Kitchen Breakfast Bar, Center Island, Kitchen Updated, Pantry
Interior
Interior Features Attic Access, Walk-in Closet(s), Hardwood Floors, Screens Some, Storms Complete, Windows Vinyl
Heating Forced Air
Cooling Central Air
Fireplaces Number 1
Fireplaces Type Family Room, Gas Log, Woodburning Fireplce
Equipment CO Detectors, Security Alarm Paid, Programmable Thermostat, Water Purifier, Water-Softener Owned
Fireplace Y
Appliance Gas Cooktop, Dishwasher, Disposal, Microwave, Refrigerator, Washer, Convection Oven, Oven
Exterior
Exterior Feature Driveway Concrete, Fence Partial, Fence Privacy
Parking Features Attached
Garage Spaces 2.0
Building
Lot Description Pond, Sidewalks, Street Lights, Tree Mature
Story Two
Foundation Slab
Sewer Sewer Connected
Water Public
Architectural Style TraditonalAmerican
Structure Type Brick, Vinyl Siding
New Construction false
Others
HOA Fee Include Association Home Owners, Entrance Common, Insurance, Maintenance, ParkPlayground, Management
Ownership MandatoryFee
Read Less
Want to know what your home might be worth? Contact us for a FREE valuation!

Our team is ready to help you sell your home for the highest possible price ASAP

© 2024 Listings courtesy of MIBOR as distributed by MLS GRID. All Rights Reserved.






