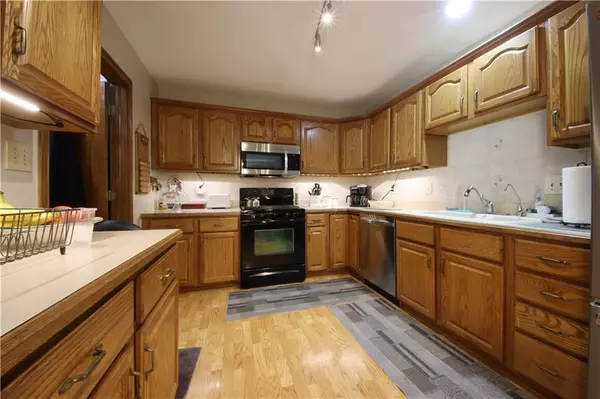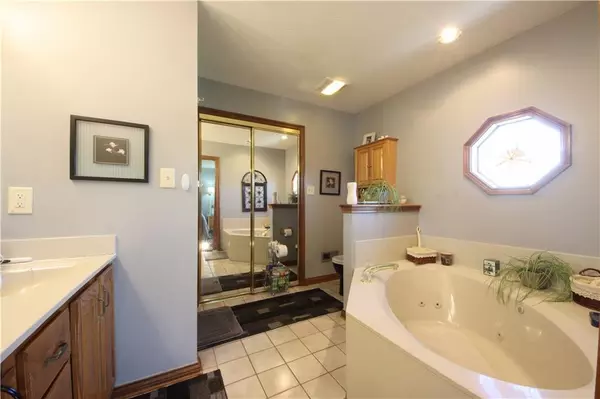$460,000
$500,000
8.0%For more information regarding the value of a property, please contact us for a free consultation.
5025 W Edwards AVE Indianapolis, IN 46221
3 Beds
2 Baths
1,646 SqFt
Key Details
Sold Price $460,000
Property Type Single Family Home
Sub Type Single Family Residence
Listing Status Sold
Purchase Type For Sale
Square Footage 1,646 sqft
Price per Sqft $279
Subdivision Metes & Bounds
MLS Listing ID 21841674
Sold Date 04/22/22
Bedrooms 3
Full Baths 2
Year Built 1995
Tax Year 2020
Lot Size 6.245 Acres
Acres 6.245
Property Description
Beautiful one-owner all-brick ranch home on 6.2 acres w/ a 4-stall horse barn, 2-car attached + 2-car det'd garages, & 2-separate grazing pastures. Everything is well maintained & ready-to-enjoy. Marvelous big kitchen w/ oak cabinets, SS appliances, generous breakfast rm & bar. Cathedral ceiling in large living room w/ gas fireplace & (new) skylights. New Anderson windows, new roof (all structures), recent furnace & A/C ... Wow! Well insulated for low energy bills. Turnaround drive & fenced, secure gaveled area can handle a lot of equipment & guests. Generous covered area in front of barn. High 10' ceilings, 10'Wx9'H doors (25'Wx21'D overall) in det garage. Master suite incls whirlpool tub, sep shower, walk-in closet & private entrance.
Location
State IN
County Marion
Rooms
Kitchen Breakfast Bar
Interior
Interior Features Vaulted Ceiling(s), Walk-in Closet(s), Windows Thermal
Heating Forced Air
Cooling Central Air
Fireplaces Number 1
Fireplaces Type Gas Log, Living Room
Equipment Sump Pump
Fireplace Y
Appliance Dishwasher, Disposal, Gas Oven, Refrigerator, MicroHood
Exterior
Exterior Feature Barn Horse, Driveway Concrete, Fence Complete, Out Building With Utilities
Parking Features Detached
Garage Spaces 4.0
Building
Lot Description Suburban
Story One
Foundation Block
Sewer Septic Tank
Water Public
Architectural Style Ranch
Structure Type Brick
New Construction false
Others
Ownership NoAssoc
Read Less
Want to know what your home might be worth? Contact us for a FREE valuation!

Our team is ready to help you sell your home for the highest possible price ASAP

© 2024 Listings courtesy of MIBOR as distributed by MLS GRID. All Rights Reserved.





