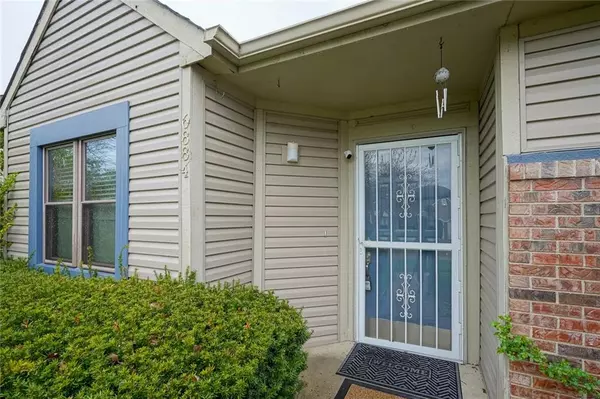$237,000
$239,900
1.2%For more information regarding the value of a property, please contact us for a free consultation.
6884 Scotia CT Indianapolis, IN 46254
3 Beds
2 Baths
1,646 SqFt
Key Details
Sold Price $237,000
Property Type Single Family Home
Sub Type Single Family Residence
Listing Status Sold
Purchase Type For Sale
Square Footage 1,646 sqft
Price per Sqft $143
Subdivision Highlands At Eagle Creek
MLS Listing ID 21849199
Sold Date 04/29/22
Bedrooms 3
Full Baths 2
Year Built 1983
Tax Year 2021
Lot Size 8,276 Sqft
Acres 0.19
Property Description
This charming Pike Township ranch brings a precious uniqueness nestled near Eagle Creek in a quiet neighborhood with little nooks and spots that carry a particular enchantment. You are instantly greeted by lovely greenery as you approach this 3BD - 2BTH home. Upon entering, you’ll find ease with the layout and comfy interior. Fall in love with the classical kitchen featuring whole wooden cabinetry and an eat-in dining area. Evening entertainment can be sorted on the patio or in the backyard, welcoming endless opportunities with guests. Looking for a well-maintained home that combines quality with convenience, look no further than 6884 Scotia Court. Swing by and stay awhile or forever!
Location
State IN
County Marion
Rooms
Kitchen Kitchen Eat In, Pantry
Interior
Interior Features Cathedral Ceiling(s), Walk-in Closet(s), Windows Thermal
Heating Heat Pump
Cooling Central Air
Fireplaces Number 1
Fireplaces Type Woodburning Fireplce
Equipment Satellite Dish Paid, Smoke Detector
Fireplace Y
Appliance Dishwasher, Dryer, Disposal, Microwave, Electric Oven, Refrigerator, Washer, MicroHood
Exterior
Exterior Feature Barn Mini, Fence Full Rear
Garage Attached
Garage Spaces 2.0
Building
Lot Description Cul-De-Sac, Tree Mature
Story One
Foundation Slab
Sewer Sewer Connected
Water Public
Architectural Style Ranch
Structure Type Vinyl With Brick
New Construction false
Others
Ownership NoAssoc
Read Less
Want to know what your home might be worth? Contact us for a FREE valuation!

Our team is ready to help you sell your home for the highest possible price ASAP

© 2024 Listings courtesy of MIBOR as distributed by MLS GRID. All Rights Reserved.






