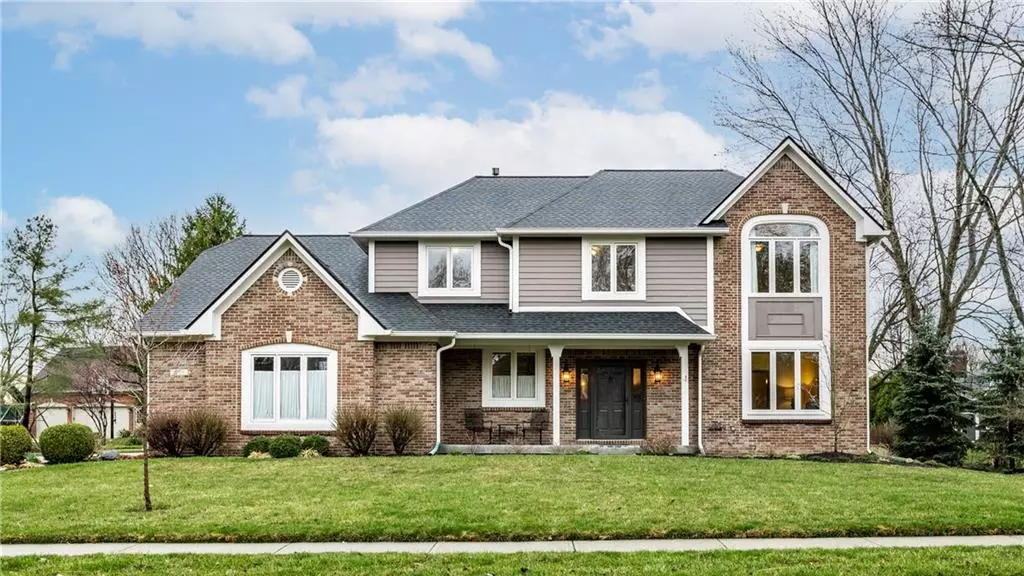$626,000
$519,900
20.4%For more information regarding the value of a property, please contact us for a free consultation.
1508 Redwood DR Carmel, IN 46032
4 Beds
3 Baths
3,698 SqFt
Key Details
Sold Price $626,000
Property Type Single Family Home
Sub Type Single Family Residence
Listing Status Sold
Purchase Type For Sale
Square Footage 3,698 sqft
Price per Sqft $169
Subdivision Springmill Ponds
MLS Listing ID 21844788
Sold Date 04/29/22
Bedrooms 4
Full Baths 2
Half Baths 1
HOA Fees $35
Year Built 1991
Tax Year 2020
Lot Size 0.360 Acres
Acres 0.36
Property Description
Custom quality in desirable Springmill Ponds! Inviting Entry features rich woodwork & ornate dentil molding w/9 foot ceilings through Main Level. Formal Living Room has large windows w/southern exposure. Dining Room w/tray ceiling leads to bright Kitchen w/large granite island, 18" tile floors, Planning Center & Pantry. Family Room features brick raised-hearth gas fireplace, exposed beams & built-in bookshelves. Owner's Suite includes cathedral ceiling & Bath w/comfort height double vanity, jetted tub & separate shower. Generous Bedrooms & 2nd Level Storage Room. Ideal recreational Basement. Enjoy screened Porch, Paver Patio & 1/3+ acre Lot! Community has Pool, Tennis/BBall Courts & Playground. Original owners w/obvious pride of ownership!
Location
State IN
County Hamilton
Rooms
Basement Finished, Daylight/Lookout Windows
Kitchen Center Island, Kitchen Eat In, Pantry
Interior
Interior Features Attic Pull Down Stairs, Built In Book Shelves, Cathedral Ceiling(s), Tray Ceiling(s), Walk-in Closet(s), Windows Thermal
Heating Forced Air
Cooling Central Air, Ceiling Fan(s)
Fireplaces Number 1
Fireplaces Type Family Room, Gas Log
Equipment Smoke Detector, Sump Pump, Water-Softener Owned
Fireplace Y
Appliance Electric Cooktop, Dishwasher, Dryer, Disposal, Microwave, Range Hood, Refrigerator, Bar Fridge, Washer, Oven
Exterior
Exterior Feature Driveway Concrete, Pool Community, Tennis Community
Garage Attached
Garage Spaces 2.0
Building
Lot Description Curbs, Sidewalks, Tree Mature, Trees Small
Story Two
Foundation Concrete Perimeter, Crawl Space
Sewer Sewer Connected
Water Public
Architectural Style TraditonalAmerican
Structure Type Brick, Cedar
New Construction false
Others
HOA Fee Include Association Home Owners, Maintenance, ParkPlayground, Pool, Management, Snow Removal, Tennis Court(s)
Ownership MandatoryFee
Read Less
Want to know what your home might be worth? Contact us for a FREE valuation!

Our team is ready to help you sell your home for the highest possible price ASAP

© 2024 Listings courtesy of MIBOR as distributed by MLS GRID. All Rights Reserved.






