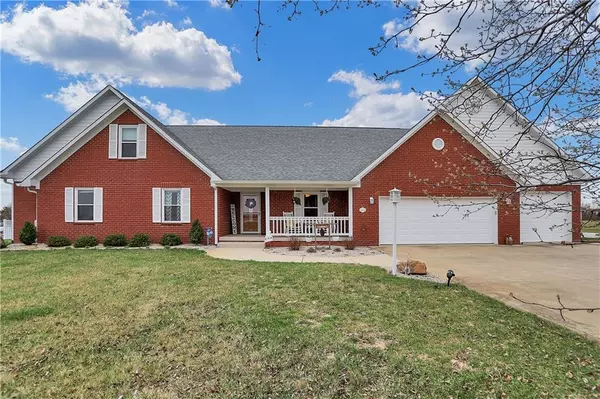$840,000
$840,000
For more information regarding the value of a property, please contact us for a free consultation.
3358 S County Road 475 E Plainfield, IN 46168
5 Beds
5 Baths
5,638 SqFt
Key Details
Sold Price $840,000
Property Type Single Family Home
Sub Type Single Family Residence
Listing Status Sold
Purchase Type For Sale
Square Footage 5,638 sqft
Price per Sqft $148
Subdivision Hanna Crossing
MLS Listing ID 21846132
Sold Date 05/06/22
Bedrooms 5
Full Baths 3
Half Baths 2
Year Built 2003
Tax Year 2020
Lot Size 3.640 Acres
Acres 3.64
Property Description
Your Dream Home awaits! This extremely hard to find 5,638 sqft custom home w/ 5 bedrooms, 3 full, 2 half baths on 3.64 acres is absolutely stunning. Beautiful hardwood floors covering the entryway, formal dining and living room with inlaid carpet. Gorgeous kitchen w/ granite countertops, SS appliances, backsplash, 2 pantries, tons of storage and large island. Spacious 17'x14' main level master bedroom w/ ensuite bathroom that boasts his&hers vanities, heated floors, soaking tub, tilted shower w/ massive walk-in closet. Upstairs you will find 2 more bedrooms with jack & jill bath, 34'x25' rec/play room w/ half bath. A backyard made for entertaining, 40'x20' heated saltwater pool w/ elec cover, koi pond w/ fountain. Heated 72'x36' pole barn.
Location
State IN
County Hendricks
Rooms
Kitchen Breakfast Bar, Pantry WalkIn
Interior
Interior Features Attic Access, Raised Ceiling(s), Walk-in Closet(s), Hardwood Floors, Windows Thermal, Wood Work Painted
Heating Dual, Heat Pump
Cooling Ceiling Fan(s), Heat Pump
Fireplaces Number 2
Fireplaces Type Family Room, Gas Log, Living Room
Equipment CO Detectors, Smoke Detector, Sump Pump
Fireplace Y
Appliance Dishwasher, Disposal, Electric Oven, Refrigerator, Double Oven, MicroHood
Exterior
Exterior Feature Barn Pole, Driveway Concrete, Fence Privacy, Out Building With Utilities, In Ground Pool
Garage Attached, Multiple Garages
Garage Spaces 3.0
Building
Lot Description Rural In Subdivision, Tree Mature
Story Two
Foundation Crawl Space, Block
Sewer Septic Tank
Water Well
Architectural Style TraditonalAmerican
Structure Type Brick, Wood
New Construction false
Others
Ownership NoAssoc
Read Less
Want to know what your home might be worth? Contact us for a FREE valuation!

Our team is ready to help you sell your home for the highest possible price ASAP

© 2024 Listings courtesy of MIBOR as distributed by MLS GRID. All Rights Reserved.






