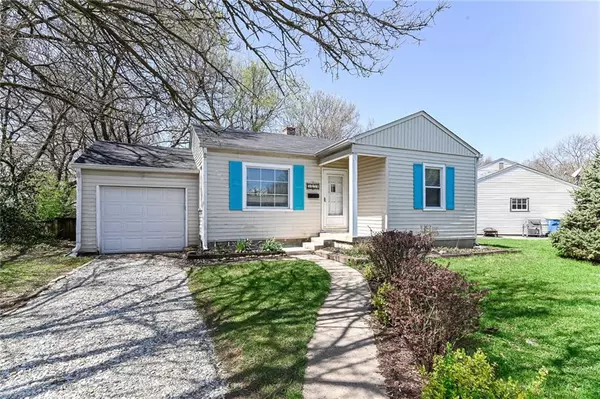$297,500
$305,000
2.5%For more information regarding the value of a property, please contact us for a free consultation.
5254 Kingsley DR Indianapolis, IN 46220
3 Beds
2 Baths
1,624 SqFt
Key Details
Sold Price $297,500
Property Type Single Family Home
Sub Type Single Family Residence
Listing Status Sold
Purchase Type For Sale
Square Footage 1,624 sqft
Price per Sqft $183
Subdivision Frazee Home Place
MLS Listing ID 21849184
Sold Date 05/13/22
Bedrooms 3
Full Baths 2
Year Built 1951
Tax Year 2020
Lot Size 5,519 Sqft
Acres 0.1267
Property Description
Gorgeous SoBro bungalow! Full renovation just completed on this 3BR / 2BA home! Upstairs bath all new. New shelving in closets. Prepare meals in the new kitchen w/ gray quartz countertops, new cabinets, subway tile kitchen island and SS appliances! Kitchen complete with double-oven range and chef-prep sink! Rare, open concept upstairs! Lux vinyl plank flooring upstairs & new Mohawk 58oz. carpet in the basement. Basement fully-finished with laundry room, entertainment area, bathroom and 3rd BR. Interior totally painted. New LED lighting thru-out home; a rarity in SoBro. Enjoy a quiet evening on your back deck & let the dog run in the fenced backyard. Large front yard with landscaping. Close to Meijer, gas, restaurants!! See list of updates.
Location
State IN
County Marion
Rooms
Basement Finished, Full, Finished Walls, Egress Window(s)
Kitchen Center Island, Kitchen Eat In, Kitchen Updated, Pantry
Interior
Interior Features Attic Access, Hardwood Floors, Screens Some, Windows Vinyl
Heating Forced Air
Cooling Central Air
Equipment CO Detectors, Network Ready, Smoke Detector
Fireplace Y
Appliance Dishwasher, Dryer, Disposal, Electric Oven, Refrigerator, Washer, Double Oven, MicroHood
Exterior
Exterior Feature Driveway Gravel, Fence Full Rear, Fire Pit
Garage Attached
Garage Spaces 1.0
Building
Lot Description Sidewalks, Storm Sewer, Tree Mature
Story One
Foundation Block, Full
Sewer Sewer Connected
Water Public
Architectural Style Bungalow
Structure Type Vinyl Siding
New Construction false
Others
Ownership NoAssoc
Read Less
Want to know what your home might be worth? Contact us for a FREE valuation!

Our team is ready to help you sell your home for the highest possible price ASAP

© 2024 Listings courtesy of MIBOR as distributed by MLS GRID. All Rights Reserved.






