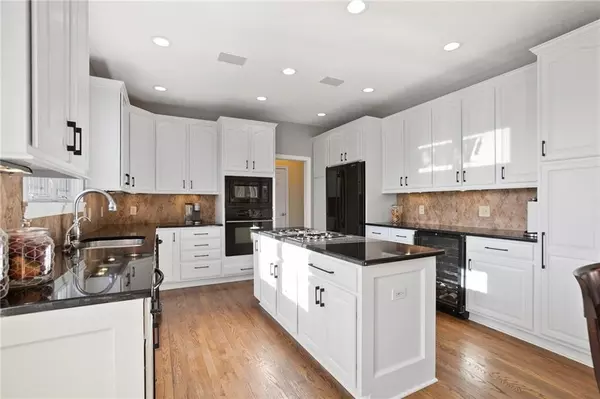$795,000
$789,000
0.8%For more information regarding the value of a property, please contact us for a free consultation.
4719 Austin TRCE Zionsville, IN 46077
5 Beds
5 Baths
4,880 SqFt
Key Details
Sold Price $795,000
Property Type Single Family Home
Sub Type Single Family Residence
Listing Status Sold
Purchase Type For Sale
Square Footage 4,880 sqft
Price per Sqft $162
Subdivision Austin Oaks
MLS Listing ID 21849128
Sold Date 05/26/22
Bedrooms 5
Full Baths 4
Half Baths 1
HOA Fees $88/qua
Year Built 1998
Tax Year 2021
Lot Size 0.440 Acres
Acres 0.44
Property Description
Austin Oaks is one of the most desirable ngbrhds in Town for it's amenity center & impressive homes, so this opportunity for a manicured, stately home w/ an oversized fenced lot & fnshd basement is one not to miss! The lengthy list of updates in the last 5 yrs (roof, siding, hvac, kitchen, baths & windows) eliminates worry over maintenance projects, but it's the architectural features that sing "Make it Mine!" W/ a gracious flrpln centered around a cathedral great room & expansive host's kitchen, you'll find the sunlight cheerful & the space for everyone a breath of fresh air! And the storage - oh, my! All the bedroom suites are impressive, but the 5th upstairs is an amazing flexible space w/ vaulted clngs & hdwd flrs. OPEN SAT 4/16, 1-3PM
Location
State IN
County Boone
Rooms
Basement Finished, Egress Window(s)
Kitchen Center Island, Kitchen Updated, Pantry
Interior
Interior Features Cathedral Ceiling(s), Raised Ceiling(s), Walk-in Closet(s), Hardwood Floors
Heating Forced Air
Cooling Central Air
Fireplaces Number 2
Fireplaces Type Great Room
Equipment Smoke Detector, Sump Pump, Water-Softener Owned
Fireplace Y
Appliance Gas Cooktop, Dishwasher, Disposal, Microwave, Gas Oven, Refrigerator, Washer
Exterior
Exterior Feature Driveway Concrete, Fence Full Rear, Pool Community, Tennis Community
Garage Attached
Garage Spaces 3.0
Building
Lot Description Corner, Sidewalks, Storm Sewer
Story Two
Foundation Concrete Perimeter, Concrete Perimeter
Sewer Sewer Connected
Water Public
Architectural Style TraditonalAmerican
Structure Type Brick, Cement Siding
New Construction false
Others
HOA Fee Include Clubhouse, Maintenance, Nature Area, ParkPlayground, Pool, Snow Removal, Tennis Court(s)
Ownership PlannedUnitDev
Read Less
Want to know what your home might be worth? Contact us for a FREE valuation!

Our team is ready to help you sell your home for the highest possible price ASAP

© 2024 Listings courtesy of MIBOR as distributed by MLS GRID. All Rights Reserved.






