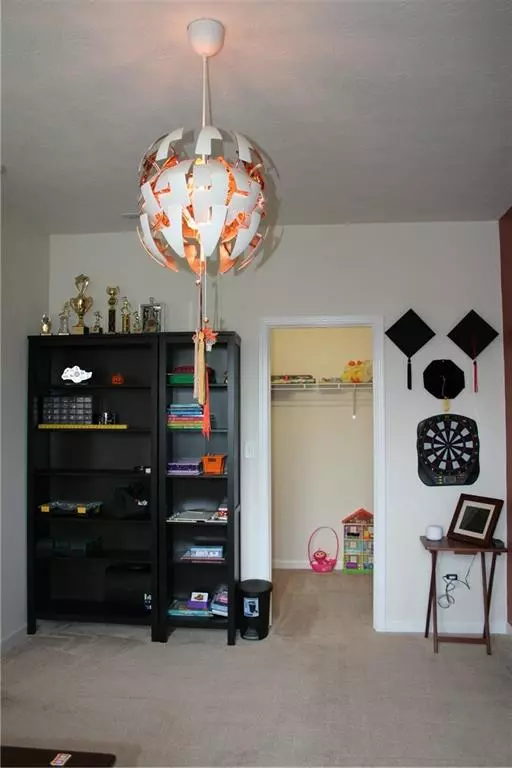$495,000
$489,900
1.0%For more information regarding the value of a property, please contact us for a free consultation.
6999 Winter Crest DR Columbus, IN 47201
5 Beds
5 Baths
4,700 SqFt
Key Details
Sold Price $495,000
Property Type Single Family Home
Sub Type Single Family Residence
Listing Status Sold
Purchase Type For Sale
Square Footage 4,700 sqft
Price per Sqft $105
Subdivision Tipton Lakes - Spring Hill
MLS Listing ID 21847283
Sold Date 05/27/22
Bedrooms 5
Full Baths 4
Half Baths 1
HOA Fees $80/qua
Year Built 2016
Tax Year 2022
Lot Size 0.380 Acres
Acres 0.38
Property Description
YOU WILL LOVE THIS HOME WITH 3600+ FINISHED SQ. FT. AND 1062 SQ. FT. UNFINISHED BASEMENT. WALK IN TO LIVING ROOM TO A STUNNING GAS FIREPLACE. KITCHEN WITH ISLAND WITH GRANITE COUNTER IS OPEN TO LIVING ROOM FOR GREAT ENTERTAINING. THERE IS ALSO A FORMAL DINING AREA THAT COULD BE USED FOR 2ND LIVING SPACE. BEDROOM ON MAIN LEVEL HAS FULL BATH. OFFICE COULD BE USED AS A 6TH BEDROOM IF DESIRED. UPSTAIRS YOU WILL FIND LARGE MASTER BEDROOM WITH EN-SUITE AND WALK-IN CLOSET. 3 ADDITIONAL BEDROOMS UPSTAIRS AND 2 ADDITIONAL FULL BATHROOMS. LAUNDRY IS ALSO CONVENIENTLY LOCATED ON THE UPPER LEVEL. BASEMENT IS UNFINISHED, BUT PLUMBED FOR WETBAR. KITCHEN APPLIANCES TO REMAIN.
Location
State IN
County Bartholomew
Rooms
Basement Ceiling - 9+ feet, Roughed In
Kitchen Breakfast Bar, Center Island, Pantry
Interior
Interior Features Attic Access, Vaulted Ceiling(s), Walk-in Closet(s)
Heating Forced Air
Cooling Central Air, Ceiling Fan(s)
Fireplaces Number 1
Fireplaces Type Gas Log, Living Room
Equipment Smoke Detector
Fireplace Y
Appliance Dishwasher, Microwave, Refrigerator
Exterior
Exterior Feature Driveway Concrete
Garage Attached
Garage Spaces 3.0
Building
Lot Description Sidewalks
Story Two
Foundation Concrete Perimeter, Crawl Space
Sewer Sewer Connected
Water Public
Architectural Style TraditonalAmerican
Structure Type Vinyl With Brick
New Construction false
Others
HOA Fee Include Entrance Common, Maintenance
Ownership MandatoryFee
Read Less
Want to know what your home might be worth? Contact us for a FREE valuation!

Our team is ready to help you sell your home for the highest possible price ASAP

© 2024 Listings courtesy of MIBOR as distributed by MLS GRID. All Rights Reserved.






