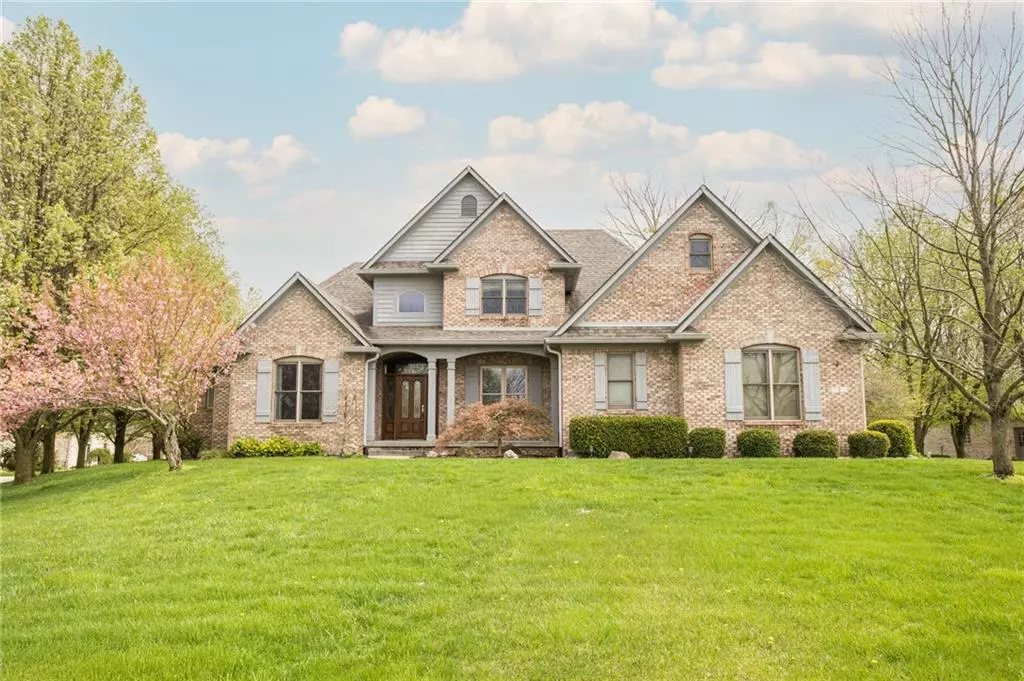$465,000
$450,000
3.3%For more information regarding the value of a property, please contact us for a free consultation.
7 Woodsedge CT Pittsboro, IN 46167
4 Beds
3 Baths
3,351 SqFt
Key Details
Sold Price $465,000
Property Type Single Family Home
Sub Type Single Family Residence
Listing Status Sold
Purchase Type For Sale
Square Footage 3,351 sqft
Price per Sqft $138
Subdivision Woodland Hills
MLS Listing ID 21851559
Sold Date 06/01/22
Bedrooms 4
Full Baths 2
Half Baths 1
HOA Fees $6/ann
Year Built 2001
Tax Year 2020
Lot Size 0.450 Acres
Acres 0.45
Property Description
Stunning Home in Much Desired Woodland Hills! This Custom Built, Brick Home has Over 3300 Sq Ft w/Quality Finishes Throughout! You'll Love this Awesome Flr Pln the Moment You Step into the 2-Story Entry w/Gorgeous Hrdwd Flrs & into the Great Rm w/14 Ft Clngs & Gas Frplc Open to Lovely Ktchn & Brkfst Rm w/Tile Flrs & Bcksplsh & Tons of Cabinets! There's also a Main Lvl Den/Ofc, Din/Liv Rm & Hard to Find Main Lvl Master Ste w/Lighted Trey Clng & Bath w/2 Sinks, Tile Flrs, Jetted Tub & Sep Shwr & Custom WIC! Upstairs are BR's 2&3 & HUGE Bonus Rm Ideal for Rec/Theatre/Play Rm as well as Possible 4th BR! All This Plus 3 Car Gar & on a Lrg .45 Acre CDS Lot w/Covered Patio & Enormous Custom Deck! Move in Cond w/Newer Roof, AC, Wtr Htr & More!
Location
State IN
County Hendricks
Rooms
Kitchen Breakfast Bar, Pantry
Interior
Interior Features Raised Ceiling(s), Tray Ceiling(s), Hardwood Floors, Windows Thermal, Windows Vinyl, WoodWorkStain/Painted
Cooling Central Air, Ceiling Fan(s)
Fireplaces Number 1
Fireplaces Type Gas Log, Great Room
Equipment Smoke Detector, Programmable Thermostat, Water-Softener Owned
Fireplace Y
Appliance Gas Cooktop, Dishwasher, Disposal, Gas Oven, Range Hood, Refrigerator, Oven
Exterior
Exterior Feature Driveway Concrete
Garage Attached
Garage Spaces 3.0
Building
Lot Description Corner, Cul-De-Sac, Sidewalks, Tree Mature
Story Two
Foundation Block
Sewer Sewer Connected
Water Public
Architectural Style TraditonalAmerican
Structure Type Brick, Cement Siding
New Construction false
Others
HOA Fee Include See Remarks
Ownership MandatoryFee
Read Less
Want to know what your home might be worth? Contact us for a FREE valuation!

Our team is ready to help you sell your home for the highest possible price ASAP

© 2024 Listings courtesy of MIBOR as distributed by MLS GRID. All Rights Reserved.



