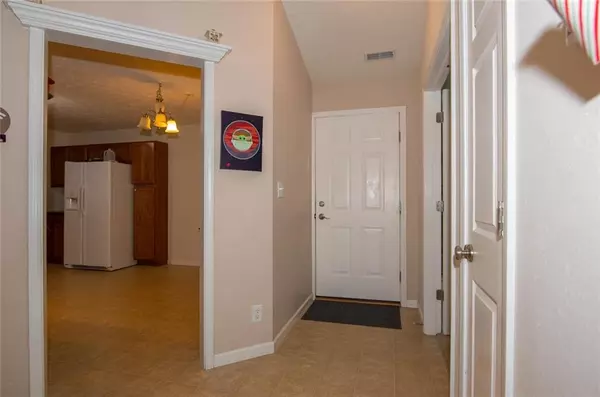$241,000
$235,000
2.6%For more information regarding the value of a property, please contact us for a free consultation.
1732 W Witt AVE Lebanon, IN 46052
2 Beds
2 Baths
1,720 SqFt
Key Details
Sold Price $241,000
Property Type Single Family Home
Sub Type Single Family Residence
Listing Status Sold
Purchase Type For Sale
Square Footage 1,720 sqft
Price per Sqft $140
Subdivision Clear Vista
MLS Listing ID 21849545
Sold Date 06/07/22
Bedrooms 2
Full Baths 2
HOA Fees $16/ann
Year Built 2006
Tax Year 2021
Lot Size 6,098 Sqft
Acres 0.14
Property Description
Custom Built Ranch Home. 2 bedroom home (office could be 3rd bedroom) with stone upgraded front elevation, new windows 2016, Siding, Gutters & Dimensional Shingles 2017. Pond view from a covered deck added in 2014. Sunroom w/wood laminate flooring & windows all around! GreatRoom w/Vaulted Ceiling, Custom Built Gas Fireplace & Mantel w/HDMI wiring. Large master suite w/plenty of bathroom space and dual sinks. All bedrooms have walk-in closets! Kitchen appliances stay with the home! Attic is insulated and has thermal blanket as well, humidity controlled attic fan. Closed Circuit Security & Nest System. Harney Elementary, Lebanon Schools. Easy Access to I-65-Lafayette & Indy, Shopping, Dining, Parks, Golf Courses and the Big 4 Trail.
Location
State IN
County Boone
Rooms
Kitchen Kitchen Eat In, Pantry
Interior
Interior Features Attic Pull Down Stairs, Vaulted Ceiling(s), Walk-in Closet(s), Screens Complete, Windows Thermal, Wood Work Painted
Heating Forced Air
Cooling Central Air, Ceiling Fan(s)
Fireplaces Number 1
Fireplaces Type Gas Log, Great Room, Masonry
Equipment Smoke Detector, Programmable Thermostat
Fireplace Y
Appliance Electric Cooktop, Dishwasher, Disposal, Microwave, Refrigerator
Exterior
Exterior Feature Driveway Concrete
Garage Attached
Garage Spaces 2.0
Building
Lot Description Sidewalks, Storm Sewer, Tree Mature
Story One
Foundation Slab
Sewer Sewer Connected
Water Public
Architectural Style Ranch
Structure Type Vinyl With Stone
New Construction false
Others
HOA Fee Include Entrance Common, Insurance, Maintenance
Ownership MandatoryFee
Read Less
Want to know what your home might be worth? Contact us for a FREE valuation!

Our team is ready to help you sell your home for the highest possible price ASAP

© 2024 Listings courtesy of MIBOR as distributed by MLS GRID. All Rights Reserved.






