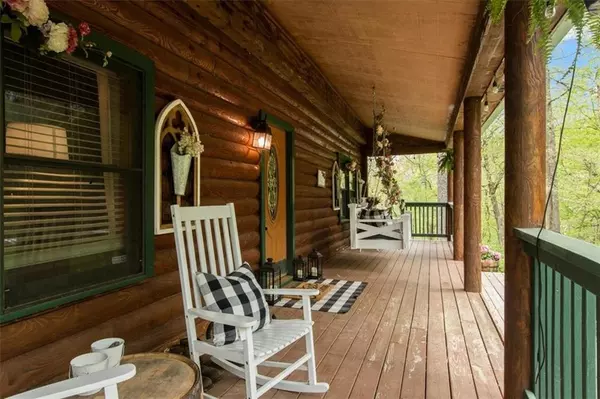$411,000
$375,000
9.6%For more information regarding the value of a property, please contact us for a free consultation.
347 Carriage CT Martinsville, IN 46151
3 Beds
2 Baths
2,465 SqFt
Key Details
Sold Price $411,000
Property Type Single Family Home
Sub Type Single Family Residence
Listing Status Sold
Purchase Type For Sale
Square Footage 2,465 sqft
Price per Sqft $166
Subdivision Highland Country Estates
MLS Listing ID 21853382
Sold Date 06/08/22
Bedrooms 3
Full Baths 2
HOA Fees $50/mo
Year Built 1996
Tax Year 2021
Lot Size 1.829 Acres
Acres 1.829
Property Description
Nearly 2 acres of mostly wooded space in the back of a quiet neighborhood atop a hill is where the stage is set for your new getaway. The sights and sounds of nature invite you to a time many have never known. The huge covered front porch is morning-coffee-ready. The rear stamped patio beckons the same. 2-car attached garage and large detached 2-car garage/polebarn. Inside, we find rustic charm and modern finishes. All appliances can be included. The master suite is perfect. Huge, separate, new tile shower, and more. Main floor living space abounds and then add to it a finished basement and most people will be living their dream. Roof - 3 years, HVAC - 7 years, Water heater - 7years.
Location
State IN
County Morgan
Rooms
Basement Finished Ceiling, Finished, Finished Walls
Interior
Interior Features Cathedral Ceiling(s), Raised Ceiling(s), Tray Ceiling(s), Hardwood Floors, Wood Work Stained
Heating Forced Air
Cooling Central Air, Ceiling Fan(s)
Fireplaces Number 2
Fireplaces Type Basement, Great Room, Woodburning Fireplce
Equipment Smoke Detector, Sump Pump
Fireplace Y
Appliance Electric Cooktop, Dishwasher, Dryer, Disposal, Refrigerator, Washer, Oven
Exterior
Exterior Feature Barn Pole, Barn Storage, Driveway Gravel, Out Building With Utilities
Garage Attached, Built-In, Detached, Multiple Garages
Garage Spaces 4.0
Building
Lot Description Rural In Subdivision, Tree Mature, Wooded
Story Two
Foundation Concrete Perimeter, Full
Sewer Septic Tank
Water Public
Architectural Style Log, TraditonalAmerican
Structure Type Wood With Stone, Other
New Construction false
Others
HOA Fee Include Association Home Owners, Entrance Common, Maintenance, Snow Removal, Trash, Other
Ownership MandatoryFee
Read Less
Want to know what your home might be worth? Contact us for a FREE valuation!

Our team is ready to help you sell your home for the highest possible price ASAP

© 2024 Listings courtesy of MIBOR as distributed by MLS GRID. All Rights Reserved.






