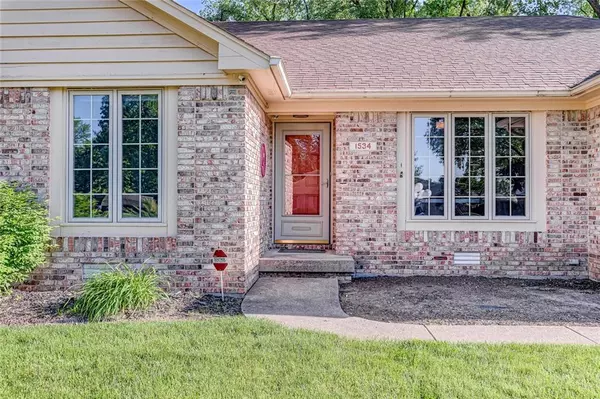$350,000
$320,000
9.4%For more information regarding the value of a property, please contact us for a free consultation.
1534 Woodside DR Danville, IN 46122
4 Beds
2 Baths
1,806 SqFt
Key Details
Sold Price $350,000
Property Type Single Family Home
Sub Type Single Family Residence
Listing Status Sold
Purchase Type For Sale
Square Footage 1,806 sqft
Price per Sqft $193
Subdivision Old Farm
MLS Listing ID 21856228
Sold Date 06/10/22
Bedrooms 4
Full Baths 2
Year Built 1989
Tax Year 2020
Lot Size 0.279 Acres
Acres 0.2789
Property Description
WOW SO Much to Love especially being backed up to a nature preserve! This fantastic ALL Brick 4 bed Ranch home includes an Updated kitchen w/soft close cabinets, Granite counter, Beautiful stainless appliances, New Flooring, neutral palette throughout! Extra lg family room w/gas log fireplace & Includes theatre equipment/Super sized screen. Nice cozy sunroom to enjoy the wooded private lot..Entertaining won't be a problem with 35x31 & 22x17 poured concrete patio, spacing perfect for corn hole! Fenced in area for pets or little ones. 12x10 Outbuilding..Garage is completely finished w/new insulated door, Clean and can be used to host indoor parties. Don't miss this one with Possession at closing**
Location
State IN
County Hendricks
Rooms
Kitchen Center Island, Kitchen Updated
Interior
Interior Features Attic Pull Down Stairs, Cathedral Ceiling(s), Walk-in Closet(s), Hardwood Floors, Wood Work Painted
Heating Forced Air
Cooling Central Air
Fireplaces Number 1
Fireplaces Type Family Room, Gas Log
Equipment Theater Equipment, Water-Softener Owned
Fireplace Y
Appliance Gas Cooktop, Dishwasher, Disposal, Microwave, Refrigerator, Washer, Oven
Exterior
Exterior Feature Barn Mini, Basketball Court, Driveway Concrete, Fence Partial
Garage Attached
Garage Spaces 2.0
Building
Lot Description Sidewalks, Tree Mature
Story One
Foundation Crawl Space
Sewer Sewer Connected
Water Public
Architectural Style Ranch
Structure Type Brick
New Construction false
Others
Ownership NoAssoc
Read Less
Want to know what your home might be worth? Contact us for a FREE valuation!

Our team is ready to help you sell your home for the highest possible price ASAP

© 2024 Listings courtesy of MIBOR as distributed by MLS GRID. All Rights Reserved.






