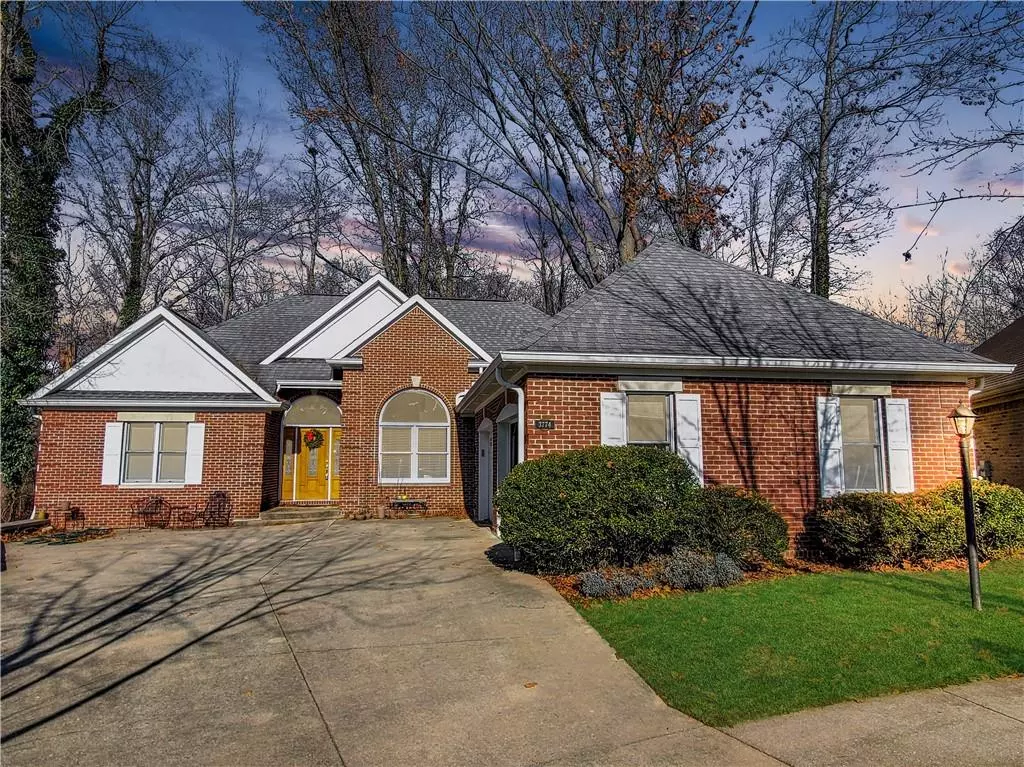$492,500
$499,900
1.5%For more information regarding the value of a property, please contact us for a free consultation.
3774 E Regents CT Bloomington, IN 47401
4 Beds
4 Baths
3,170 SqFt
Key Details
Sold Price $492,500
Property Type Single Family Home
Sub Type Single Family Residence
Listing Status Sold
Purchase Type For Sale
Square Footage 3,170 sqft
Price per Sqft $155
Subdivision Subdivision Not Available See Legal
MLS Listing ID 21828362
Sold Date 06/14/22
Bedrooms 4
Full Baths 3
Half Baths 1
HOA Fees $8/ann
Year Built 2002
Tax Year 2021
Lot Size 9,452 Sqft
Acres 0.217
Property Description
This absolutely amazing ranch over a finished walk-out basement is situated in a cul-de-sac with gorgeous wooded views. This open bright floor plan offers 3 main-level bedrooms including a spacious master suite. The master has its own entrance to the deck. The large kitchen has an island, granite countertops, a pantry, and a charming breakfast nook. The lower level features a kitchenette, rec room, guest bedroom, study, and a heated third car garage. The extra garage is perfect for a workshop and an exercise room. Tons of storage. The lower level would make a great teen or in-law suite. You must see this awesome home! Secluded beautiful views from almost all rooms. move right in and enjoy!
Location
State IN
County Monroe
Rooms
Basement Finished
Kitchen Center Island, Pantry
Interior
Interior Features Vaulted Ceiling(s), Walk-in Closet(s), Hardwood Floors
Heating Forced Air
Cooling Central Air
Fireplaces Number 1
Fireplaces Type Gas Log, Living Room
Equipment Smoke Detector, WetBar
Fireplace Y
Appliance Gas Cooktop, Dishwasher, MicroHood
Exterior
Garage Attached
Garage Spaces 3.0
Building
Lot Description Cul-De-Sac
Story One
Foundation Concrete Perimeter
Sewer Sewer Connected
Water Public
Architectural Style Ranch
Structure Type Brick
New Construction false
Others
HOA Fee Include Maintenance
Ownership MandatoryFee
Read Less
Want to know what your home might be worth? Contact us for a FREE valuation!

Our team is ready to help you sell your home for the highest possible price ASAP

© 2024 Listings courtesy of MIBOR as distributed by MLS GRID. All Rights Reserved.






