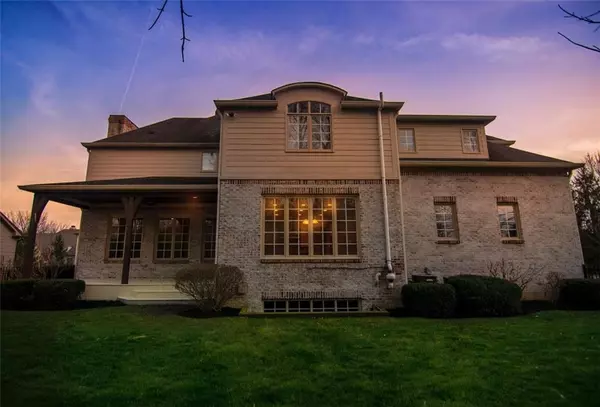$825,000
$825,000
For more information regarding the value of a property, please contact us for a free consultation.
4830 Morgans Creek CT Carmel, IN 46033
5 Beds
5 Baths
5,649 SqFt
Key Details
Sold Price $825,000
Property Type Single Family Home
Sub Type Single Family Residence
Listing Status Sold
Purchase Type For Sale
Square Footage 5,649 sqft
Price per Sqft $146
Subdivision Morgans Creek
MLS Listing ID 21843607
Sold Date 06/09/22
Bedrooms 5
Full Baths 4
Half Baths 1
HOA Fees $83/qua
Year Built 2006
Tax Year 2020
Lot Size 0.350 Acres
Acres 0.35
Property Description
STUNNING Custom Home - 5 bedroom, 4.5 bath, 3 car garage with quality workmanship throughout! Two story entrance, w/ hardwood floors, spacious great room w/fireplace, and vaulted sitting room/office space upon entry. Gourmet kitchen features massive island, SS appliances, and an entry to the private veranda. Spacious owner’s suite boasts a luxurious bathroom. BASEMENT HAS IT ALL - Family room w/ FPL, Rec Room w/wet bar & 5th Bed with full bath. Updates include: 2 new furnaces, water heater (2021), new sump pump w/ 2 backups, new carpet downstairs, Jenn Air Dual fuel with downdraft range (2019). Close to everything! Including endless walking trails, shopping, and top rated Carmel Schools!
Location
State IN
County Hamilton
Rooms
Basement Ceiling - 9+ feet, Finished, Daylight/Lookout Windows
Kitchen Breakfast Bar, Kitchen Eat In, Pantry
Interior
Interior Features Raised Ceiling(s), Walk-in Closet(s), Hardwood Floors, Wet Bar, WoodWorkStain/Painted
Heating Forced Air
Cooling Central Air, Ceiling Fan(s)
Fireplaces Number 2
Fireplaces Type Family Room, Great Room
Equipment Radon System, Smoke Detector, Sump Pump w/Backup, Sump Pump, WetBar
Fireplace Y
Appliance Dishwasher, Disposal, Microwave, Gas Oven, Refrigerator, Warming Drawer, Convection Oven, Oven, Kitchen Exhaust
Exterior
Exterior Feature Driveway Concrete, Irrigation System
Garage Attached
Garage Spaces 3.0
Building
Lot Description Corner, Street Lights, Tree Mature
Story Two
Foundation Concrete Perimeter
Sewer Sewer Connected
Water Public
Architectural Style TraditonalAmerican
Structure Type Brick, Cement Siding
New Construction false
Others
HOA Fee Include Entrance Common, Insurance, Maintenance
Ownership MandatoryFee
Read Less
Want to know what your home might be worth? Contact us for a FREE valuation!

Our team is ready to help you sell your home for the highest possible price ASAP

© 2024 Listings courtesy of MIBOR as distributed by MLS GRID. All Rights Reserved.






