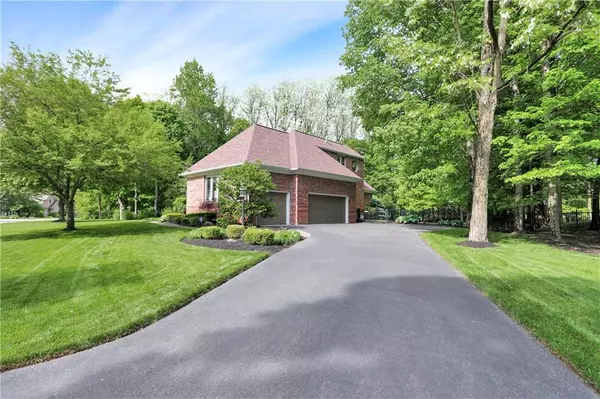$930,000
$825,000
12.7%For more information regarding the value of a property, please contact us for a free consultation.
4197 CREEKSIDE PASS Zionsville, IN 46077
4 Beds
4 Baths
5,621 SqFt
Key Details
Sold Price $930,000
Property Type Single Family Home
Sub Type Single Family Residence
Listing Status Sold
Purchase Type For Sale
Square Footage 5,621 sqft
Price per Sqft $165
Subdivision Austin Oaks
MLS Listing ID 21856376
Sold Date 06/17/22
Bedrooms 4
Full Baths 3
Half Baths 1
HOA Fees $88/qua
Year Built 1998
Tax Year 2021
Lot Size 0.640 Acres
Acres 0.64
Property Description
One of Zionsville's most incredible streets! This spectacular property has it all! .64 acre wooded lot w/ nice sunny fenced in backyard, privacy & low maintenance brick exterior. From the minute you walk in you will notice the soaring 16' ceilings, massive casement windows & incredible natural views. Built for large open spaces featuring the centerstage massive 17x17 completely updated kitchen, sunny breakfast nook & a screen porch for that vacation at home feeling. Elegant main floor master suite & updated bath, bedroom 2 which is being used as office. Upstairs beds 3 & 4 w/ jack & jill bath & large walk-in storage attic that could easily be finished. The sunny lower level is just the right size & mix of rooms. Impeccable condition!!
Location
State IN
County Boone
Rooms
Basement Ceiling - 9+ feet, Finished, Daylight/Lookout Windows
Kitchen Center Island, Pantry WalkIn
Interior
Interior Features Attic Access, Built In Book Shelves, Raised Ceiling(s), Walk-in Closet(s), Wet Bar, Wood Work Painted
Heating Forced Air, Humidifier
Cooling Central Air
Equipment Gas Grill, Radon System, Security Alarm Monitored, Sump Pump w/Backup, Sump Pump, Surround Sound, Theater Equipment, WetBar, Water Purifier, Water-Softener Rented
Fireplace Y
Appliance Gas Cooktop, Dishwasher, Down Draft, Disposal, Microwave, Bar Fridge, Convection Oven
Exterior
Exterior Feature Driveway Asphalt, Fence Full Rear, Pool Community, Irrigation System
Garage Attached
Garage Spaces 3.0
Building
Lot Description Tree Mature, Wooded
Story One and One Half
Foundation Concrete Perimeter
Sewer Sewer Connected
Water Public
Architectural Style Contemporary, TraditonalAmerican
Structure Type Brick
New Construction false
Others
HOA Fee Include Clubhouse, Entrance Common, Insurance, Insurance, Maintenance, ParkPlayground, Pool, Snow Removal, Tennis Court(s)
Ownership MandatoryFee
Read Less
Want to know what your home might be worth? Contact us for a FREE valuation!

Our team is ready to help you sell your home for the highest possible price ASAP

© 2024 Listings courtesy of MIBOR as distributed by MLS GRID. All Rights Reserved.






