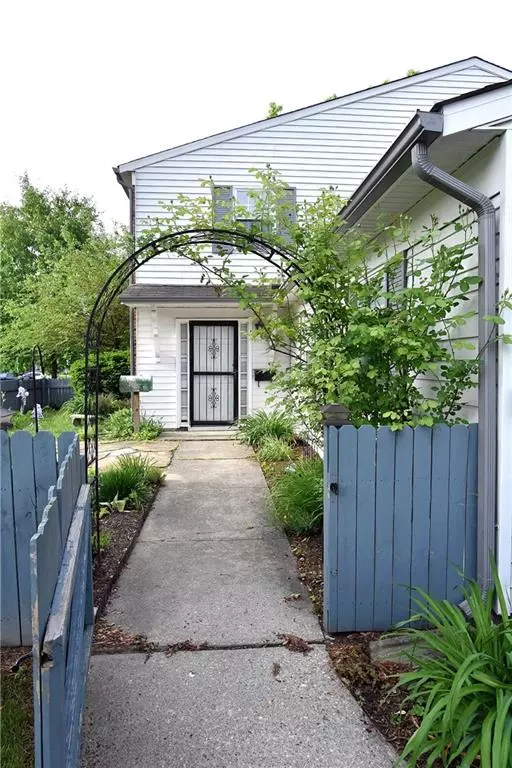$136,000
$129,900
4.7%For more information regarding the value of a property, please contact us for a free consultation.
4628 London DR Indianapolis, IN 46254
2 Beds
2 Baths
968 SqFt
Key Details
Sold Price $136,000
Property Type Condo
Sub Type Condominium
Listing Status Sold
Purchase Type For Sale
Square Footage 968 sqft
Price per Sqft $140
Subdivision Whitehall Commons
MLS Listing ID 21858513
Sold Date 06/23/22
Bedrooms 2
Full Baths 1
Half Baths 1
HOA Fees $220/mo
Year Built 1973
Tax Year 2021
Lot Size 2,178 Sqft
Acres 0.05
Property Description
Charming, meticulously maintained, freshly painted and professionally cleaned 2 bedroom condo in Whitehall Commons with updates. Approach the rose-covered trellis over the front gate, and enter the enchanting fully fenced (2020) yard with patio surrounded by perennial garden. First floor has 12 x 22 living room with newer laminate flooring. The living room opens to a dining area and large kitchen, half bath, and utiltiy room. At far end of living room is entrance to attached garage. Upstairs are two large bedrooms and completely updated bathroom. HVAC (11/2020), Water heater(2018), added insulation in attic (2020). HOA fee covers pool, clubhouse and maintenance of building exterior, maint. all grounds, tennis, insurance building hazard.
Location
State IN
County Marion
Rooms
Kitchen Kitchen Galley
Interior
Interior Features Walk-in Closet(s), Windows Vinyl
Heating Forced Air
Cooling Central Air
Fireplaces Type None
Equipment Not Applicable
Fireplace Y
Appliance Dishwasher, Dryer, Disposal, Range Hood, Refrigerator, Washer
Exterior
Exterior Feature Driveway Asphalt
Garage Attached
Garage Spaces 1.0
Building
Lot Description Tree Mature
Story Two
Foundation Slab
Sewer Sewer Connected
Water Public
Architectural Style TraditonalAmerican
Structure Type Brick, Vinyl Siding
New Construction false
Others
HOA Fee Include Insurance, Lawncare, Maintenance Grounds, ParkPlayground, Pool, Snow Removal, Tennis Court(s), Sewer
Ownership MandatoryFee,PlannedUnitDev
Read Less
Want to know what your home might be worth? Contact us for a FREE valuation!

Our team is ready to help you sell your home for the highest possible price ASAP

© 2024 Listings courtesy of MIBOR as distributed by MLS GRID. All Rights Reserved.






