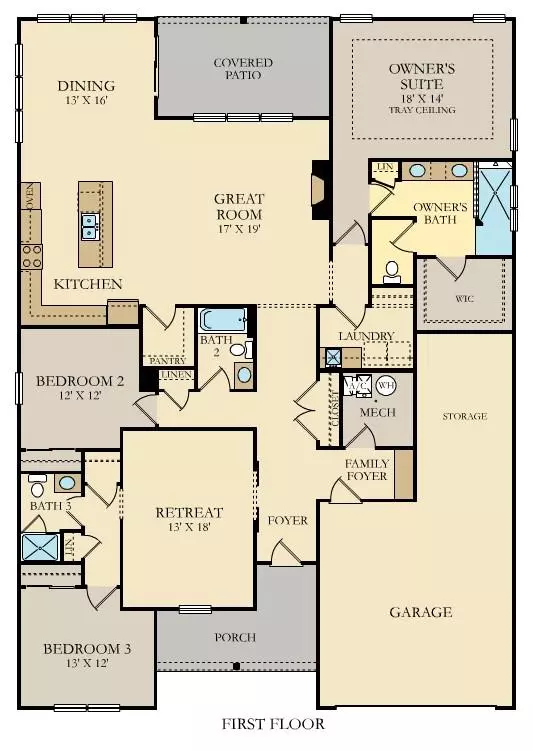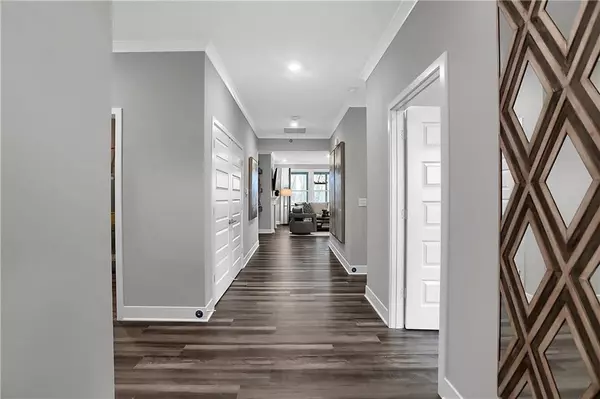$489,995
$489,995
For more information regarding the value of a property, please contact us for a free consultation.
764 Keck WAY Westfield, IN 46074
3 Beds
3 Baths
2,723 SqFt
Key Details
Sold Price $489,995
Property Type Single Family Home
Sub Type Single Family Residence
Listing Status Sold
Purchase Type For Sale
Square Footage 2,723 sqft
Price per Sqft $179
Subdivision Osborne Trails
MLS Listing ID 21830667
Sold Date 06/30/22
Bedrooms 3
Full Baths 3
HOA Fees $250/mo
HOA Y/N Yes
Year Built 2022
Tax Year 2020
Lot Size 8,668 Sqft
Acres 0.199
Property Description
Osborne Trails is an active adult community in Westfield, IN, for ages 55 and better. The Sullivan is a large, 3 bedroom, 3 bath single story ranch plan offering an open layout between the great room, kitchen, dining & morning room. The Sullivan home design has outstanding architectural details feature great use of space. The designer kitchen includes quartz countertops and crown molding and much more. The Sullivan also offers a luxury owner's suite including a walk in ceramic tile shower and large retreat as well as a Great Room fireplace, rear patio and a 3-car tandem garage with plenty of room for storage. Plus, all homes come with our Everything’s Included® stylish upgrades. * Photos shown may be of a model home of the same floorplan.
Location
State IN
County Hamilton
Rooms
Main Level Bedrooms 3
Interior
Interior Features Attic Access, Walk-in Closet(s), Screens Complete, Windows Vinyl, Center Island, Pantry, Programmable Thermostat
Cooling Central Electric
Fireplaces Number 1
Fireplaces Type Gas Log, Great Room
Equipment Smoke Alarm
Fireplace Y
Appliance Dishwasher, Disposal, Microwave, Refrigerator, Double Oven, Oven, Electric Water Heater
Exterior
Exterior Feature Sprinkler System, Tennis Community, Smart Lock(s)
Garage Spaces 2.0
Parking Type Attached, Concrete, Garage Door Opener, Tandem
Building
Story One
Foundation Slab
Water Municipal/City
Architectural Style Ranch, TraditonalAmerican
Structure Type Cement Siding
New Construction false
Schools
School District Westfield-Washington Schools
Others
HOA Fee Include Association Builder Controls, Clubhouse, Entrance Common, Lawncare, Maintenance Grounds, Maintenance, Nature Area, Snow Removal, Walking Trails
Ownership Mandatory Fee
Acceptable Financing Conventional, FHA
Listing Terms Conventional, FHA
Read Less
Want to know what your home might be worth? Contact us for a FREE valuation!

Our team is ready to help you sell your home for the highest possible price ASAP

© 2024 Listings courtesy of MIBOR as distributed by MLS GRID. All Rights Reserved.






