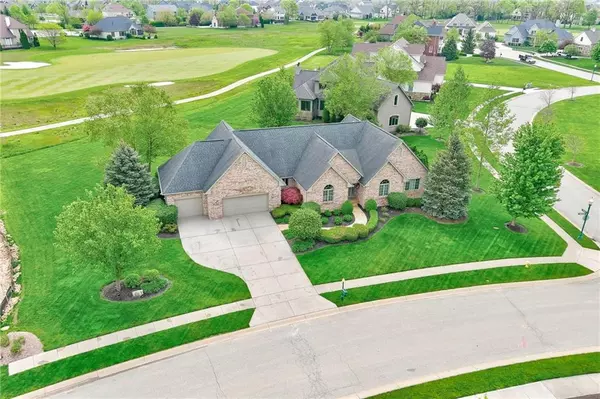$715,000
$710,000
0.7%For more information regarding the value of a property, please contact us for a free consultation.
11423 Golden Bear WAY Noblesville, IN 46060
4 Beds
4 Baths
4,510 SqFt
Key Details
Sold Price $715,000
Property Type Single Family Home
Sub Type Single Family Residence
Listing Status Sold
Purchase Type For Sale
Square Footage 4,510 sqft
Price per Sqft $158
Subdivision Sagamore
MLS Listing ID 21853558
Sold Date 07/01/22
Bedrooms 4
Full Baths 3
Half Baths 1
HOA Fees $54/ann
Year Built 2003
Tax Year 2021
Lot Size 0.580 Acres
Acres 0.58
Property Description
Custom Ranch in desirable Sagamore! Stately brick exterior, lush w/landscape creates a pristine curb appeal! Charming foyer appointed w/gorgeous trim flowing throughout the home. Grtrm ftrs vltd clngs/skylights, gas frplc overlooking the screened in porch! Dining rm w/cthdrl clngs, hrdwd flrs that flow through the ktchn & brkfst rm! Ktch ftrs lrg isld, granite cntrs, ALL applc included! Mstr Bdrm retreat off the rear of the home, w/ensuite bth ftrs lrg WI-shower/grdn tub & WIC. 2 add bdrms on the 1st flr, 1w/cathedral ceiling! Bsmt ftrs 4th bdrm w/full bth, family rm w/stunning blt-ins, billiard area, wet bar, exercise rm & plenty of storage! Outdoor oasis w/gas firepit, spacious patio all w/the backdrop of the 6th hole on the Golf Course!
Location
State IN
County Hamilton
Rooms
Basement Ceiling - 9+ feet, Finished, Full, Daylight/Lookout Windows
Kitchen Breakfast Bar, Center Island
Interior
Interior Features Attic Pull Down Stairs, Built In Book Shelves, Vaulted Ceiling(s), Walk-in Closet(s), Hardwood Floors, Windows Thermal
Heating Forced Air
Cooling Central Air, Ceiling Fan(s)
Fireplaces Number 1
Fireplaces Type Gas Log, Great Room
Equipment CO Detectors, Smoke Detector, Sump Pump w/Backup, Surround Sound, Programmable Thermostat, Water Purifier, Water-Softener Owned
Fireplace Y
Appliance Dishwasher, Disposal, Microwave, Electric Oven, Refrigerator, Double Oven
Exterior
Exterior Feature Clubhouse, Driveway Concrete, Fire Pit, Pool Community, Irrigation System
Garage Attached
Garage Spaces 4.0
Building
Lot Description Curbs, On Golf Course, Sidewalks, Street Lights, Tree Mature
Story One
Foundation Concrete Perimeter
Sewer Sewer Connected
Water Public
Architectural Style TraditonalAmerican
Structure Type Brick
New Construction false
Others
HOA Fee Include Association Home Owners, Entrance Common, Insurance
Ownership MandatoryFee
Read Less
Want to know what your home might be worth? Contact us for a FREE valuation!

Our team is ready to help you sell your home for the highest possible price ASAP

© 2024 Listings courtesy of MIBOR as distributed by MLS GRID. All Rights Reserved.






