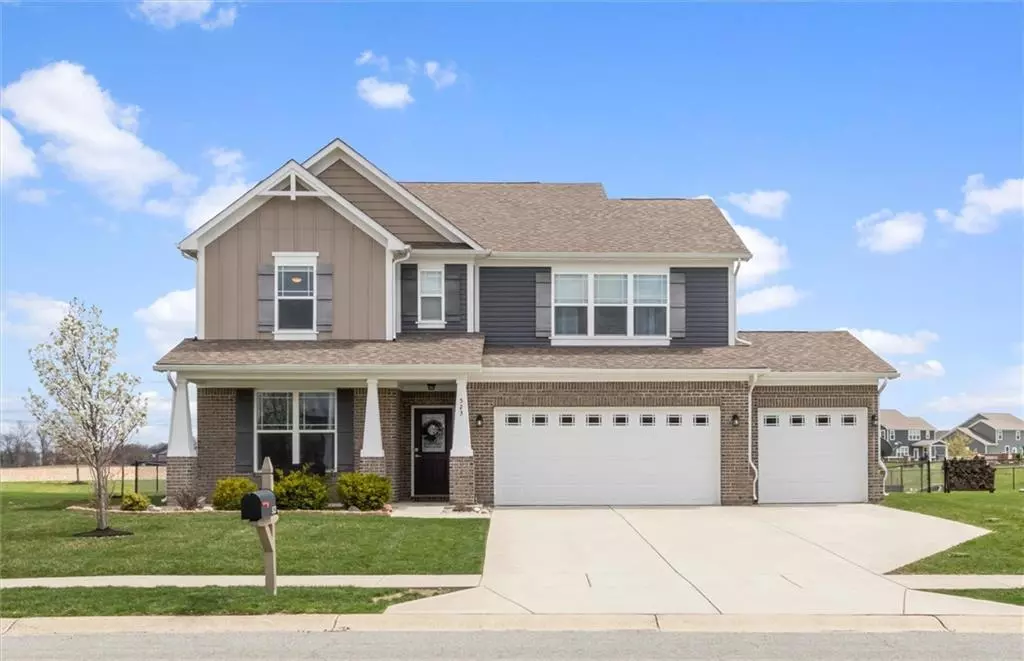$426,000
$409,000
4.2%For more information regarding the value of a property, please contact us for a free consultation.
523 Freedom DR Pittsboro, IN 46167
4 Beds
3 Baths
2,836 SqFt
Key Details
Sold Price $426,000
Property Type Single Family Home
Sub Type Single Family Residence
Listing Status Sold
Purchase Type For Sale
Square Footage 2,836 sqft
Price per Sqft $150
Subdivision Jefferson Park
MLS Listing ID 21849300
Sold Date 06/08/22
Bedrooms 4
Full Baths 2
Half Baths 1
HOA Fees $30/ann
HOA Y/N Yes
Year Built 2016
Tax Year 2021
Lot Size 10,890 Sqft
Acres 0.25
Property Description
NEW CONSTRUCTION BLUES? Why wait months for a stripped down house or stretch yourself thin when you could move to this beauty in June? This Pyatt Legacy home built in 2016 has TONS of upgrades and improvements you won't believe! Perfect entertaining home with 4 BR/2.5BA, 3 car garage, open concept living/dining/kitchen. Open your upgraded 6' sliders to your 620ft. outside living area complete with a pergola, hot tub and inground saltwater pool in the fully fenced backyard with water view! Countless upgrades fill this Craftsman-style home with upgraded roof, siding, colors, windows, doors, brick trim, carpet/pad & laminate flooring, cabinetry, shower tile, 2 zone auto dampening w/dual thermostats, 2-10 warranty & more!
Location
State IN
County Hendricks
Interior
Interior Features Attic Access, Raised Ceiling(s), Walk-in Closet(s), Storms Complete, Wood Work Painted, Paddle Fan, Entrance Foyer, Center Island, Pantry, Programmable Thermostat
Heating Forced Air, Gas
Cooling Central Electric
Equipment Satellite Dish No Controls, Security Alarm Paid, Smoke Alarm
Fireplace Y
Appliance Dishwasher, Disposal, Microwave, Electric Oven, Refrigerator, MicroHood, Gas Water Heater, Water Softener Owned
Exterior
Exterior Feature Playset
Garage Spaces 3.0
Waterfront true
Building
Story Two
Foundation Slab
Water Municipal/City
Architectural Style TraditonalAmerican
Structure Type Vinyl With Brick
New Construction false
Schools
School District North West Hendricks Schools
Others
HOA Fee Include ParkPlayground, Other
Ownership Mandatory Fee
Acceptable Financing Conventional, FHA
Listing Terms Conventional, FHA
Read Less
Want to know what your home might be worth? Contact us for a FREE valuation!

Our team is ready to help you sell your home for the highest possible price ASAP

© 2024 Listings courtesy of MIBOR as distributed by MLS GRID. All Rights Reserved.






