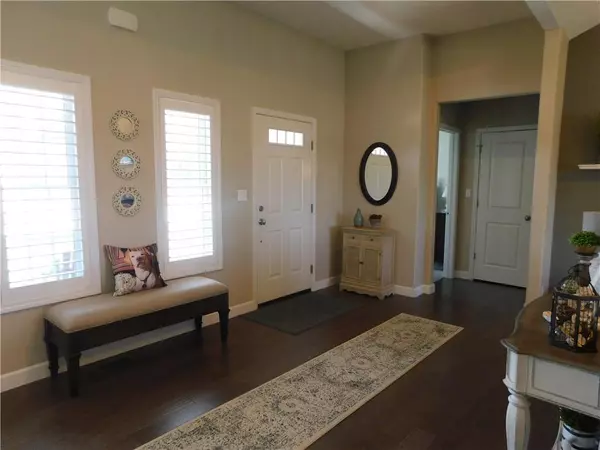$469,900
$469,900
For more information regarding the value of a property, please contact us for a free consultation.
4814 Chandler Nicholas CT Terre Haute, IN 47802
4 Beds
3 Baths
3,577 SqFt
Key Details
Sold Price $469,900
Property Type Single Family Home
Sub Type Single Family Residence
Listing Status Sold
Purchase Type For Sale
Square Footage 3,577 sqft
Price per Sqft $131
Subdivision Idle Creek
MLS Listing ID 21861537
Sold Date 07/11/22
Bedrooms 4
Full Baths 3
Year Built 2017
Tax Year 2021
Lot Size 0.300 Acres
Acres 0.3
Property Description
Quality built 4 BR, 3 BA Ranch w/bsmnt in Idle Creek. Open floor plan features HW floors throughout the living area. The kit. features a trey ceiling & nice lg. breakfast bar, granite countertops & soft close cabinets. The home features a formal DR as well as a dinette area off the kit. There are 3 bedrooms on the main level including the Master Bedroom w/trey ceiling, nice lg. en suite w/jet tub, lg. walk-in shower, double sinks & extra lg. walk-in closet. The living room features a stunning stone gas log FP & cathedral ceiling. This home is neutral & bright w/the added plantation shutter blinds. The bsmnt has a lg. family room, BR (w/egress window) & full BA as well as 3 storage areas. Nice fenced backyard w/open deck for family cookouts.
Location
State IN
County Vigo
Rooms
Basement Egress Window(s)
Kitchen Breakfast Bar
Interior
Interior Features Cathedral Ceiling(s)
Heating Heat Pump
Cooling Central Air
Fireplaces Number 1
Fireplaces Type Gas Log, Living Room
Equipment Satellite Dish Rented, Smoke Detector
Fireplace Y
Appliance Dishwasher, Dryer, Microwave, Gas Oven, Refrigerator, Washer
Exterior
Exterior Feature Driveway Concrete, Fence Full Rear
Garage Attached
Garage Spaces 3.0
Building
Lot Description On Golf Course, Sidewalks, Rural In Subdivision
Story One
Foundation Concrete Perimeter
Sewer Sewer Connected
Water Public
Architectural Style TraditonalAmerican
Structure Type Brick
New Construction false
Others
Ownership NoAssoc
Read Less
Want to know what your home might be worth? Contact us for a FREE valuation!

Our team is ready to help you sell your home for the highest possible price ASAP

© 2024 Listings courtesy of MIBOR as distributed by MLS GRID. All Rights Reserved.






