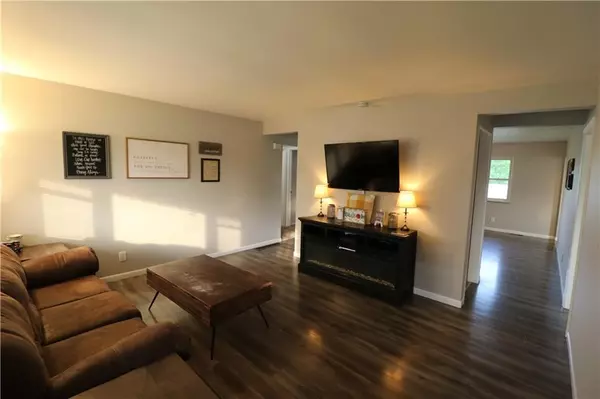$214,900
$214,900
For more information regarding the value of a property, please contact us for a free consultation.
1009 Valley DR Crawfordsville, IN 47933
3 Beds
2 Baths
2,010 SqFt
Key Details
Sold Price $214,900
Property Type Single Family Home
Sub Type Single Family Residence
Listing Status Sold
Purchase Type For Sale
Square Footage 2,010 sqft
Price per Sqft $106
Subdivision Pleasant Meadows
MLS Listing ID 21855042
Sold Date 07/12/22
Bedrooms 3
Full Baths 1
Half Baths 1
Year Built 1965
Tax Year 2022
Lot Size 0.845 Acres
Acres 0.845
Property Description
Unusual find in Pleasant Meadows... 3 bedroom, 1.5 bath home on .845A with woods! So many updates (flooring, new kitchen, updated bathrooms, siding, side deck, paint and more) to this home since 2018 that it is a must see. Kitchen includes all appliances, plenty of cabinetry countertops for the chef! Convenience of side deck is perfect for the grill. Adjacent dining room (15'x15') will accommodate any size dining set. Living room, master suite & other bedrooms on main with family room, office, & laundry room in walk-out basement. Huge built in garage for 2 cars and workshop area. You will appreciate the park-like extended yard with plenty of trees and play area. Take a seat on the front porch and enjoy the neighborhood today!
Location
State IN
County Montgomery
Rooms
Basement Finished Ceiling, Finished, Partial, Walk Out
Kitchen Kitchen Eat In, Kitchen Updated
Interior
Interior Features Attic Access, Hardwood Floors, Windows Thermal, Windows Vinyl, Wood Work Painted
Cooling Central Air, Ceiling Fan(s)
Fireplaces Type None
Equipment CO Detectors, Smoke Detector, Programmable Thermostat
Fireplace Y
Appliance Dishwasher, Disposal, Electric Oven, Refrigerator, MicroHood
Exterior
Exterior Feature Driveway Gravel
Garage Built-In, Carport
Garage Spaces 2.0
Building
Lot Description Irregular, Street Lights, Tree Mature, Wooded
Story One
Foundation Concrete Perimeter
Sewer Sewer Connected
Water Public
Architectural Style Ranch
Structure Type Vinyl With Brick
New Construction false
Others
Ownership NoAssoc
Read Less
Want to know what your home might be worth? Contact us for a FREE valuation!

Our team is ready to help you sell your home for the highest possible price ASAP

© 2024 Listings courtesy of MIBOR as distributed by MLS GRID. All Rights Reserved.






