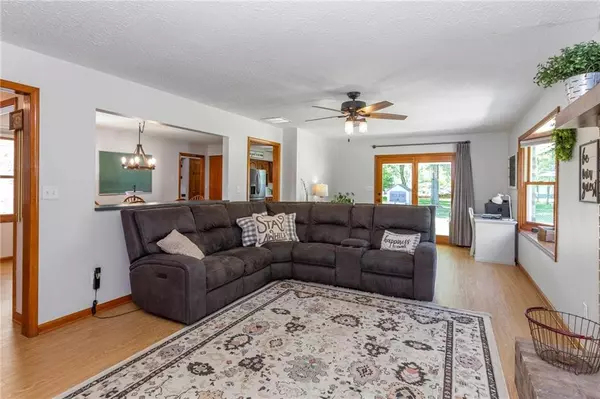$390,000
$362,000
7.7%For more information regarding the value of a property, please contact us for a free consultation.
2844 S County Road 550 W Coatesville, IN 46121
3 Beds
3 Baths
1,729 SqFt
Key Details
Sold Price $390,000
Property Type Single Family Home
Sub Type Single Family Residence
Listing Status Sold
Purchase Type For Sale
Square Footage 1,729 sqft
Price per Sqft $225
Subdivision No Subdivision
MLS Listing ID 21859804
Sold Date 07/11/22
Bedrooms 3
Full Baths 2
Half Baths 1
Year Built 1991
Tax Year 2021
Lot Size 2.520 Acres
Acres 2.52
Property Description
Custom built home. Only the second owner. 3-Bedroom 2.5-Bath home sits on 2.5 acres just waiting for you. Trim, doors, & built-ins are solid wood. Custom cherry bath vanities & kitchen cabinets with quartz counter tops. New bar area. Large LR boasts EPA approved wood burning insert/ bricked frpl to cozy up to on cold nights or to add charm to family night. Large MBR (15x14) MBA has a tub-size shower. Many updates. New roof 2012, new garage doors 2016, new black chain link fencing 2019, new concrete sidewalk & back porch 2020. You won't believe the quiet you will get here just outside of town. Lots of room for kids to run & play, family dinners & friends. Attached grg 575sf 23x25 has a utility sink. Detached grg 720ft--1car grg door.
Location
State IN
County Hendricks
Interior
Interior Features Attic Access, Windows Thermal, Wood Work Stained
Heating Forced Air, Heat Pump
Cooling Central Air, Ceiling Fan(s)
Fireplaces Number 1
Fireplaces Type Living Room, Woodburning Fireplce
Equipment Sump Pump, Water-Softener Owned
Fireplace Y
Appliance Electric Cooktop, Dishwasher, Microwave, Electric Oven, Refrigerator
Exterior
Exterior Feature Barn Mini, Driveway Concrete
Garage Attached, Detached
Garage Spaces 3.0
Building
Lot Description Tree Mature
Story One
Foundation Crawl Space
Sewer Private Sewer
Water Well
Architectural Style Ranch
Structure Type Brick
New Construction false
Others
Ownership NoAssoc
Read Less
Want to know what your home might be worth? Contact us for a FREE valuation!

Our team is ready to help you sell your home for the highest possible price ASAP

© 2024 Listings courtesy of MIBOR as distributed by MLS GRID. All Rights Reserved.






