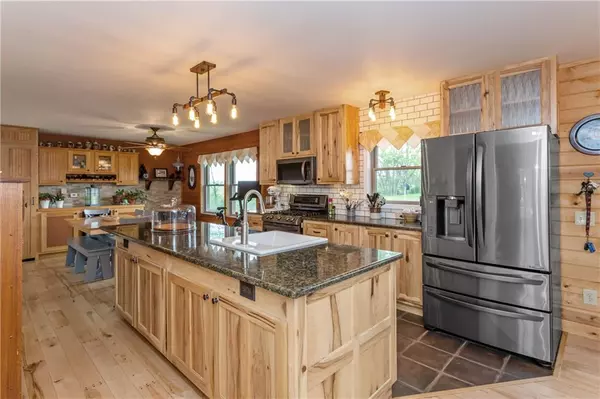$425,000
$389,900
9.0%For more information regarding the value of a property, please contact us for a free consultation.
11041 W US Highway 40 Charlottesville, IN 46117
3 Beds
3 Baths
2,800 SqFt
Key Details
Sold Price $425,000
Property Type Single Family Home
Sub Type Single Family Residence
Listing Status Sold
Purchase Type For Sale
Square Footage 2,800 sqft
Price per Sqft $151
Subdivision No Subdivision
MLS Listing ID 21853460
Sold Date 07/18/22
Bedrooms 3
Full Baths 2
Half Baths 1
Year Built 2000
Tax Year 2020
Lot Size 6.865 Acres
Acres 6.865
Property Description
This exquisite updated home with cottage charm could be right off the cover of "Better Homes and Gardens" Magazine! Features include a wonderful floor plan full of warm and rich colors that's perfect for entertaining family and friends, 3 BR/2.5 BA, stunning gourmet kitchen that overlooks the hearth room that emanates warmth & joy not to be forgotten, breathtaking custom cabinets, master suite with spa like master bath. Enjoy the patio and firepit overlooking the peaceful and serene acreage. The 36x36 barn with two stalls finishes off this special property - Country living at its finest, but still convenient to local restaurants and shopping. Everything on your wish list and more!
Location
State IN
County Henry
Rooms
Kitchen Breakfast Bar, Center Island, Kitchen Eat In, Kitchen Updated
Interior
Interior Features Attic Access, Walk-in Closet(s)
Heating Forced Air
Cooling Central Air
Fireplaces Number 1
Fireplaces Type Free Standing, Hearth Room
Equipment Smoke Detector
Fireplace Y
Appliance Dishwasher, Disposal, Microwave, Refrigerator, MicroHood
Exterior
Exterior Feature Barn Horse, Fire Pit
Garage Attached
Garage Spaces 2.0
Building
Lot Description Creek On Property, Rural No Subdivision, Tree Mature
Story Two
Foundation Crawl Space
Sewer Septic Tank
Water Well
Architectural Style CapeCod
Structure Type Vinyl Siding
New Construction false
Others
Ownership NoAssoc
Read Less
Want to know what your home might be worth? Contact us for a FREE valuation!

Our team is ready to help you sell your home for the highest possible price ASAP

© 2024 Listings courtesy of MIBOR as distributed by MLS GRID. All Rights Reserved.






