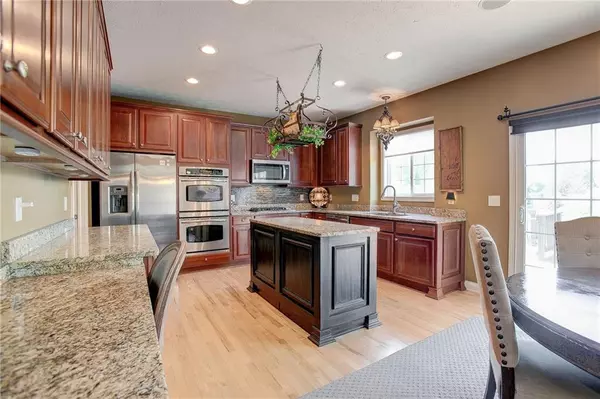$580,000
$575,000
0.9%For more information regarding the value of a property, please contact us for a free consultation.
12484 Gray Eagle DR Fishers, IN 46037
4 Beds
6 Baths
4,784 SqFt
Key Details
Sold Price $580,000
Property Type Single Family Home
Sub Type Single Family Residence
Listing Status Sold
Purchase Type For Sale
Square Footage 4,784 sqft
Price per Sqft $121
Subdivision Highlands At Gray Eagle
MLS Listing ID 21865549
Sold Date 07/20/22
Bedrooms 4
Full Baths 4
Half Baths 2
HOA Fees $41/ann
HOA Y/N Yes
Year Built 2005
Tax Year 2021
Lot Size 0.370 Acres
Acres 0.37
Property Sub-Type Single Family Residence
Property Description
Highly sought after home in Gray Eagle!! Don't miss this majestic home with green space galore, finished basement, gorgeous master suite, custom finishes plus a whole-home stereo/built-in speakers/controls/each room & surround sound in basement. This home boasts a gourmet kitchen, walk-in pantry with eat-in nook, SS appliances, granite countertops, planning desk/coffee bar. Beautiful blond hardwood floors with an open floor plan from kitchen to great room. Family friendly fav's include dual staircase, Jack 'n Jill bath & an add bdrm with private attached bath is a rare find. New furnace, plush carpet only a year old. Views of the Gray Eagle golf course from the front/back of the house + golf course, private mature tree lined lot & more!
Location
State IN
County Delaware
Rooms
Basement Ceiling - 9+ feet, Finished Ceiling, Finished, Full, Sump Pump
Interior
Interior Features Raised Ceiling(s), Vaulted Ceiling(s), Walk-in Closet(s), Hardwood Floors, Wet Bar, Windows Vinyl, Bath Sinks Double Main, Eat-in Kitchen, Entrance Foyer, Hi-Speed Internet Availbl, Network Ready, Center Island, Pantry, Surround Sound Wiring
Heating Forced Air, Gas
Cooling Central Electric
Fireplaces Number 1
Fireplaces Type Family Room, Gas Log, Gas Starter
Equipment Smoke Alarm
Fireplace Y
Appliance Gas Cooktop, Dishwasher, Dryer, Disposal, Microwave, Refrigerator, Washer, Double Oven, Gas Water Heater, Water Softener Owned
Exterior
Exterior Feature Sprinkler System
Garage Spaces 3.0
Utilities Available Cable Available, Gas
Building
Story Three Or More
Foundation Concrete Perimeter
Water Municipal/City
Structure Type Brick,Cement Siding
New Construction false
Schools
School District Hamilton Southeastern Schools
Others
HOA Fee Include Association Home Owners,Entrance Common,Nature Area,Management,Trash
Ownership Mandatory Fee
Acceptable Financing Conventional, FHA
Listing Terms Conventional, FHA
Read Less
Want to know what your home might be worth? Contact us for a FREE valuation!

Our team is ready to help you sell your home for the highest possible price ASAP

© 2025 Listings courtesy of MIBOR as distributed by MLS GRID. All Rights Reserved.





