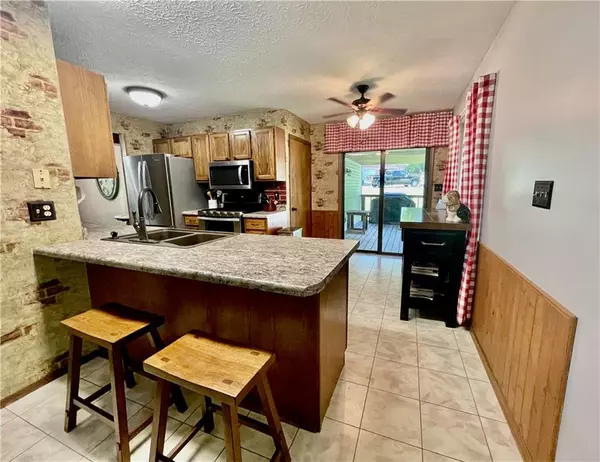$299,900
$299,900
For more information regarding the value of a property, please contact us for a free consultation.
2480 Legendary DR Martinsville, IN 46151
3 Beds
3 Baths
2,746 SqFt
Key Details
Sold Price $299,900
Property Type Single Family Home
Sub Type Single Family Residence
Listing Status Sold
Purchase Type For Sale
Square Footage 2,746 sqft
Price per Sqft $109
Subdivision Legendary Hills
MLS Listing ID 21864348
Sold Date 07/26/22
Bedrooms 3
Full Baths 2
Half Baths 1
HOA Fees $48/qua
Year Built 1986
Tax Year 2021
Lot Size 0.486 Acres
Acres 0.486
Property Description
Adorable 3 bed/ 2.5 half bath is ready for you to call home. Spend late nights working in your perfectly cozy office/den with built in shelves and 2 sided fireplace. All updated flooring throughout the home. Super nice stainless steal kitchen appliances w/ large formal dining room. All bedrooms are upstairs w/the primary featuring a walk-in closet and bathroom. The other two bedrooms are nice sized and share a full bath. Lots of room to play in the walk-out basement and a designated storage area for all your seasonal decor. Extra bonus shed in the backyard for man-cave and/or yard supplies. Mature trees and very private. Enjoy dinners on your back deck.
Location
State IN
County Morgan
Rooms
Basement Finished, Walk Out
Kitchen Breakfast Bar, Kitchen Eat In
Interior
Interior Features Built In Book Shelves, Walk-in Closet(s), Window Bay Bow, Wood Work Stained
Heating Forced Air
Cooling Central Air
Fireplaces Number 1
Fireplaces Type Two Sided, Gas Log, Great Room
Equipment Satellite Dish No Controls, Smoke Detector, Water-Softener Owned
Fireplace Y
Appliance Dishwasher, Gas Oven, Refrigerator, Double Oven, MicroHood
Exterior
Exterior Feature Driveway Concrete, Storage
Garage Attached
Garage Spaces 2.0
Building
Lot Description Rural In Subdivision, Tree Mature
Story Multi/Split
Foundation Concrete Perimeter
Sewer Sewer Connected
Water Public
Architectural Style TraditonalAmerican
Structure Type Vinyl Siding
New Construction false
Others
HOA Fee Include Association Home Owners, Lawncare, Maintenance, Snow Removal, Trash
Ownership MandatoryFee
Read Less
Want to know what your home might be worth? Contact us for a FREE valuation!

Our team is ready to help you sell your home for the highest possible price ASAP

© 2024 Listings courtesy of MIBOR as distributed by MLS GRID. All Rights Reserved.






