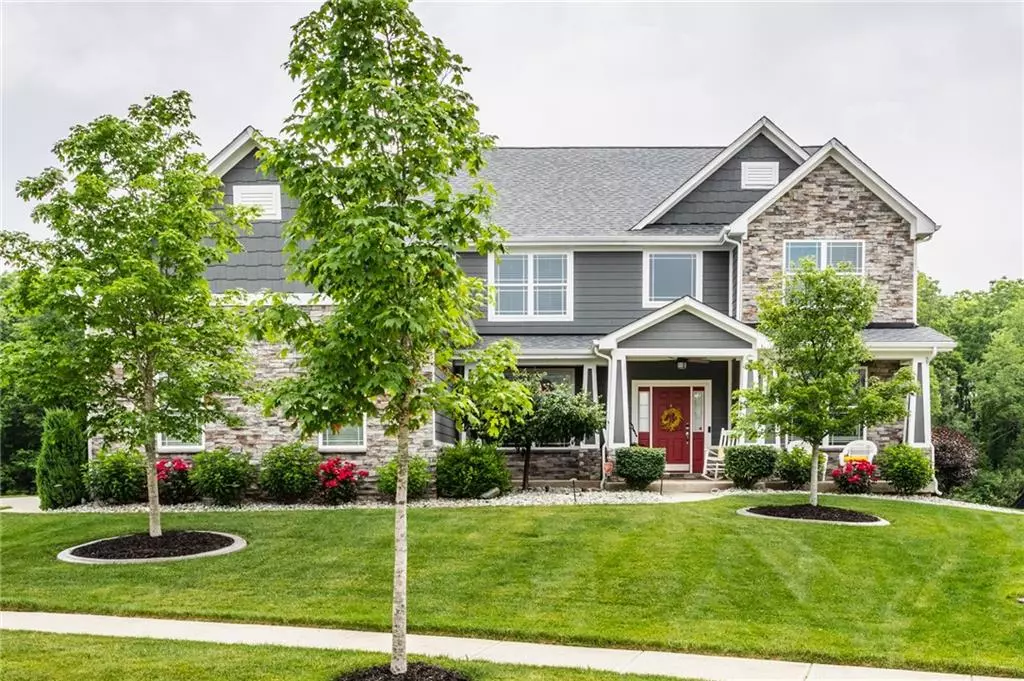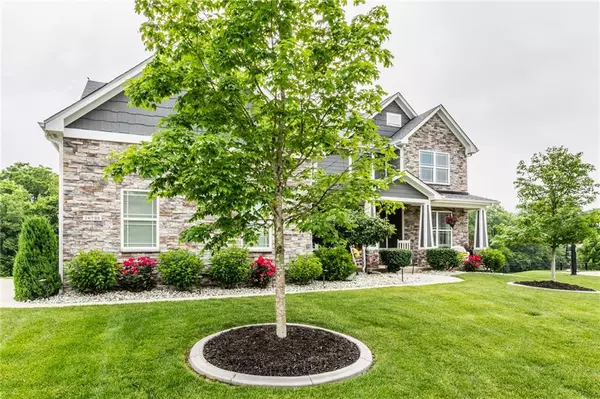$560,000
$539,900
3.7%For more information regarding the value of a property, please contact us for a free consultation.
16732 Silver End CIR Noblesville, IN 46062
4 Beds
4 Baths
4,985 SqFt
Key Details
Sold Price $560,000
Property Type Single Family Home
Sub Type Single Family Residence
Listing Status Sold
Purchase Type For Sale
Square Footage 4,985 sqft
Price per Sqft $112
Subdivision Essex Of Noblesville
MLS Listing ID 21861292
Sold Date 07/29/22
Bedrooms 4
Full Baths 3
Half Baths 1
HOA Fees $61/qua
Year Built 2014
Tax Year 2021
Lot Size 0.350 Acres
Acres 0.35
Property Description
This trophy house sits on a premium one third acre home site with a large back yard that backs up to tall mature trees. You'll love the front porch and 3 car side load garage. This huge 3400sq.ft. 4 bed two story with loft is only 8 years old, it's like new. The two staircases are a wow factor. Bedroom four has it's own full bath, a luxury. This is rare, the full basement with 9ft. ceilings is a (daylight window basement). Note: The Advantium convection oven is also a microwave. You'll appreciate the security system with cameras! The irrigation system is actually wireless and cost approx. $6000. The invisible pet fence is already in place, it cost approx. $5000. Please tour this week, you'll love it.
Location
State IN
County Hamilton
Rooms
Basement Ceiling - 9+ feet, Daylight/Lookout Windows
Kitchen Kitchen Eat In
Interior
Interior Features Walk-in Closet(s), Hardwood Floors
Heating Forced Air
Cooling Central Air
Fireplaces Number 1
Fireplaces Type Family Room
Equipment Security Alarm Paid, Smoke Detector, Sump Pump
Fireplace Y
Appliance Gas Cooktop, Dishwasher, Disposal, Microwave, Gas Oven, Refrigerator, Double Oven, Convection Oven
Exterior
Garage Attached
Garage Spaces 3.0
Building
Story Two
Foundation Concrete Perimeter
Sewer Sewer Connected
Water Public
Architectural Style Multi-Level
Structure Type Brick, Cement Siding
New Construction false
Others
HOA Fee Include Association Home Owners, Clubhouse, Entrance Common, Maintenance, ParkPlayground, Pool
Ownership MandatoryFee
Read Less
Want to know what your home might be worth? Contact us for a FREE valuation!

Our team is ready to help you sell your home for the highest possible price ASAP

© 2024 Listings courtesy of MIBOR as distributed by MLS GRID. All Rights Reserved.






