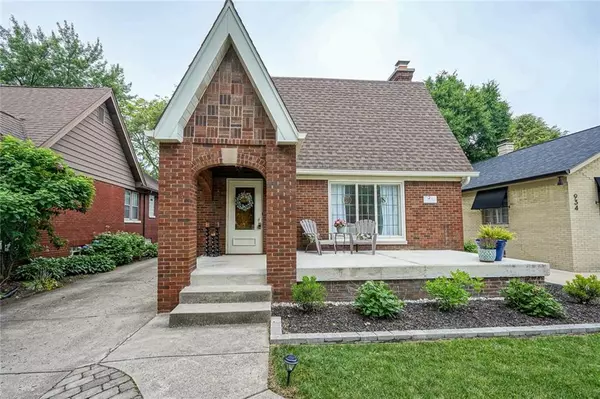$360,000
$349,900
2.9%For more information regarding the value of a property, please contact us for a free consultation.
930 N Layman AVE Indianapolis, IN 46219
4 Beds
3 Baths
2,925 SqFt
Key Details
Sold Price $360,000
Property Type Single Family Home
Sub Type Single Family Residence
Listing Status Sold
Purchase Type For Sale
Square Footage 2,925 sqft
Price per Sqft $123
Subdivision A V Browns Ellenberger Park
MLS Listing ID 21851810
Sold Date 07/29/22
Bedrooms 4
Full Baths 2
Half Baths 1
Year Built 1938
Tax Year 2022
Lot Size 5,662 Sqft
Acres 0.13
Property Description
ADORABLE! CHARMING! and 2.5 baths! Come discover this 4BR, 2.5 bath hm with a dry, finished basement! These homes do not come up very often in AV Browns Ellenberger. All brick, curb appeal, charm, and open, updated flr plan. Refinished wood floors in the Grt rm, Din Rm, and 2nd BR. The kit has granite ctr tops, SS appls, a cute breakfast nook w/built-ins, & pantry cupboards. The updated full bath/Mstr bath has heated ceramic floors, an enormous refinished shower, and updated tile & sink. The Master BR is on the main level & so is the 2nd BR. The upstairs bedrooms are of ample size and have a full bath with a tub. The basement has been refinished nicely. Family rm, fuel fireplace, half bath, bar, and game area. Great patio & front porch
Location
State IN
County Marion
Rooms
Basement Finished
Kitchen Kitchen Eat In, Kitchen Updated, Pantry
Interior
Interior Features Attic Access, Hardwood Floors, WoodWorkStain/Painted
Heating Forced Air
Cooling Central Air, Ceiling Fan(s)
Fireplaces Number 2
Fireplaces Type Basement, Family Room, Gas Log, Great Room
Equipment Heat Sensor, Radon System, Smoke Detector, Sump Pump, Surround Sound
Fireplace Y
Appliance Dishwasher, Dryer, Disposal, Gas Oven, Refrigerator, Washer, Kitchen Exhaust
Exterior
Exterior Feature Driveway Concrete
Garage Detached
Garage Spaces 2.0
Building
Lot Description Sidewalks, Tree Mature
Story Two
Foundation Block
Sewer Sewer Connected
Water Public
Architectural Style Tudor
Structure Type Brick
New Construction false
Others
Ownership VoluntaryFee,NoAssoc
Read Less
Want to know what your home might be worth? Contact us for a FREE valuation!

Our team is ready to help you sell your home for the highest possible price ASAP

© 2024 Listings courtesy of MIBOR as distributed by MLS GRID. All Rights Reserved.






