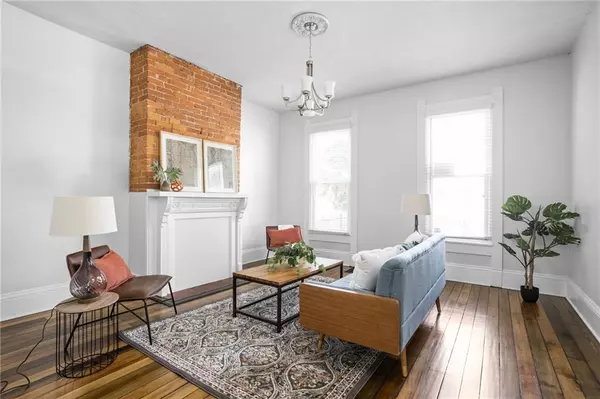$349,000
$345,000
1.2%For more information regarding the value of a property, please contact us for a free consultation.
1323 E 10th ST Indianapolis, IN 46202
3 Beds
2 Baths
2,350 SqFt
Key Details
Sold Price $349,000
Property Type Single Family Home
Sub Type Single Family Residence
Listing Status Sold
Purchase Type For Sale
Square Footage 2,350 sqft
Price per Sqft $148
Subdivision Hanna Heirs
MLS Listing ID 21855501
Sold Date 07/29/22
Bedrooms 3
Full Baths 2
Year Built 1900
Tax Year 2021
Lot Size 6,534 Sqft
Acres 0.15
Property Description
Historic Cottage in Cottage Home | Welcome to the bright, airy and charming cottage! Located on an oversized lot, this home is *extremely* close to Bottleworks, Mass Ave, the Monon Trail and downtown. Inside, natural light floods every room and accentuates the newly refinished hardwoods on the main floor. The main floor is flexible, too, boasting two rooms that can be interchanged for living and dining, a bedroom, a full bathroom, a spacious kitchen and an enclosed back porch with laundry. Upstairs, more natural light floods two large bedrooms and another full bath. The big backyard is fully fenced and home to a large, back patio. The 1-car garage is oversized with a concrete drive. A garage with carriage house is a possibility here, too.
Location
State IN
County Marion
Rooms
Basement Cellar
Interior
Interior Features Attic Access, Raised Ceiling(s), Hardwood Floors, Windows Vinyl
Heating Forced Air
Cooling Central Air
Fireplaces Number 2
Fireplaces Type Non Functional
Equipment Smoke Detector
Fireplace Y
Appliance Dishwasher, Gas Oven, Refrigerator
Exterior
Exterior Feature Driveway Concrete, Fence Full Rear
Garage Detached
Garage Spaces 1.0
Building
Lot Description Corner, Sidewalks, Tree Mature
Story Two
Foundation Brick, Brick
Sewer Sewer Connected
Water Public
Architectural Style Victorian
Structure Type Vinyl Siding
New Construction false
Others
Ownership NoAssoc
Read Less
Want to know what your home might be worth? Contact us for a FREE valuation!

Our team is ready to help you sell your home for the highest possible price ASAP

© 2024 Listings courtesy of MIBOR as distributed by MLS GRID. All Rights Reserved.






