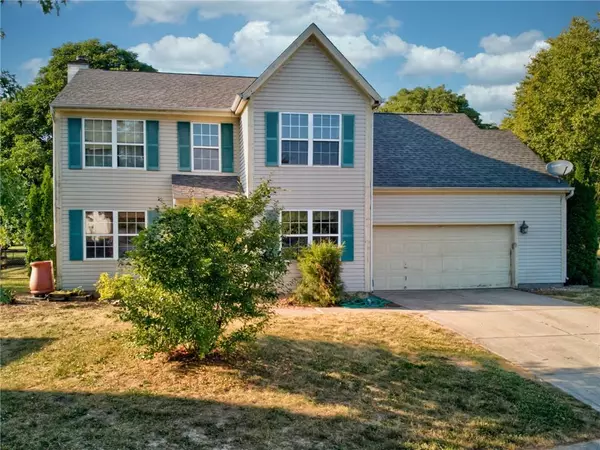$275,000
$275,000
For more information regarding the value of a property, please contact us for a free consultation.
9914 Alexia DR Indianapolis, IN 46236
4 Beds
4 Baths
3,022 SqFt
Key Details
Sold Price $275,000
Property Type Single Family Home
Sub Type Single Family Residence
Listing Status Sold
Purchase Type For Sale
Square Footage 3,022 sqft
Price per Sqft $90
Subdivision Watson Farms
MLS Listing ID 21866284
Sold Date 08/03/22
Bedrooms 4
Full Baths 3
Half Baths 1
HOA Fees $34/ann
Year Built 1996
Tax Year 2021
Lot Size 0.300 Acres
Acres 0.3
Property Description
If you are looking for lots of space in an established neighborhood with a community pool, this is your perfect find. This massive four bedroom three and a half bath home in Watson Farms is ready for you to make your own. Owner did install brand new carpet upstairs. There is a lot of flexible space including the finished basement with a full bathroom added for your convenience. This home is convenient to schools, Ft. Harrison State Park, Geist, and Castleton. Large, fenced back yard with a separate fenced gardening space included. Watson Farms does have rental restrictions including a waiting period on rentals. Home is being sold as-is.
Location
State IN
County Marion
Rooms
Basement Finished Ceiling, Finished, Finished Walls, Daylight/Lookout Windows
Kitchen Kitchen Eat In
Interior
Interior Features Walk-in Closet(s), Hardwood Floors, Screens Some, Supplemental Storage, Windows Vinyl
Heating Forced Air
Cooling Central Air
Fireplaces Number 1
Fireplaces Type Gas Starter, Living Room
Equipment Water-Softener Owned
Fireplace Y
Appliance Laundry Connection in Unit, Dishwasher, Refrigerator, Washer
Exterior
Garage Attached
Garage Spaces 2.0
Building
Lot Description Cul-De-Sac
Story Three Or More
Foundation Concrete Perimeter
Sewer Sewer Connected
Water Public
Architectural Style TraditonalAmerican
Structure Type Vinyl Siding
New Construction false
Others
HOA Fee Include Association Home Owners, ParkPlayground, Pool, Management
Ownership MandatoryFee
Read Less
Want to know what your home might be worth? Contact us for a FREE valuation!

Our team is ready to help you sell your home for the highest possible price ASAP

© 2024 Listings courtesy of MIBOR as distributed by MLS GRID. All Rights Reserved.






