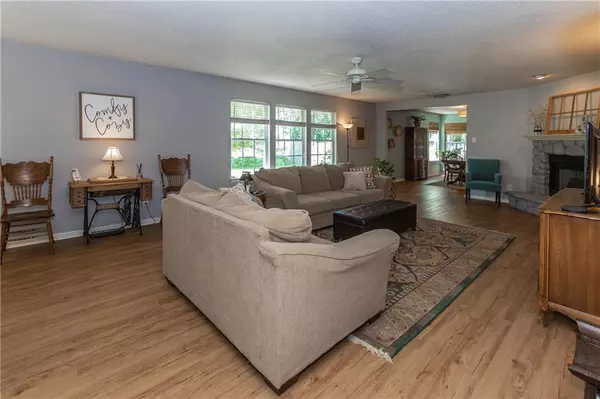$314,500
$295,000
6.6%For more information regarding the value of a property, please contact us for a free consultation.
15079 Porchester DR Noblesville, IN 46060
3 Beds
2 Baths
1,850 SqFt
Key Details
Sold Price $314,500
Property Type Single Family Home
Sub Type Single Family Residence
Listing Status Sold
Purchase Type For Sale
Square Footage 1,850 sqft
Price per Sqft $170
Subdivision Kingsley
MLS Listing ID 21863358
Sold Date 08/05/22
Bedrooms 3
Full Baths 2
HOA Fees $27/ann
Year Built 1999
Tax Year 2021
Lot Size 0.320 Acres
Acres 0.32
Property Description
Large, move-in ready Ranch just north of 146th St in Noblesville. Located in Kingsley on a quiet, corner lot w/mature trees. The Kit, Brkfst nook, Fam Rm and front bdrm all have newer luxury vinyl plank floors. The oversized Fam Rm (26x17) also has a gas FP and lots of nature light. The Brkfst nook opens to the screened-in porch which leads to the patio and tree lined, private, backyard. The front bdrm also can double as an office with a second bdrm down the hall both are nice size, 14x11 & 13x13 and have newer carpet The large Mstr bdrm (20x14) boasts a walk in closet and en suite brthrm and connects directly to the Laundry Rm. The roof is 5 yrs old. The large lot has many mature trees and the yard has been maintained w/o harsh chemicals.
Location
State IN
County Hamilton
Rooms
Kitchen Kitchen Eat In, Pantry WalkIn
Interior
Interior Features Walk-in Closet(s), Screens Complete, Storms Complete, Windows Vinyl
Heating Forced Air
Cooling Central Air
Fireplaces Number 1
Fireplaces Type Gas Log
Equipment Smoke Detector
Fireplace Y
Appliance Dishwasher, Disposal, Electric Oven
Exterior
Exterior Feature Driveway Concrete
Garage Attached
Garage Spaces 2.0
Building
Lot Description Corner, Sidewalks, Trees Small
Story One
Foundation Slab
Sewer Sewer Connected
Water Public
Architectural Style Ranch
Structure Type Brick, Vinyl Siding
New Construction false
Others
HOA Fee Include Association Home Owners, Insurance, Maintenance
Ownership MandatoryFee
Read Less
Want to know what your home might be worth? Contact us for a FREE valuation!

Our team is ready to help you sell your home for the highest possible price ASAP

© 2024 Listings courtesy of MIBOR as distributed by MLS GRID. All Rights Reserved.






